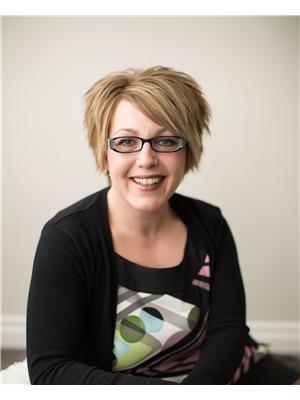336 Alder Crescent, Buckland Rm No 491
336 Alder Crescent, Buckland Rm No 491
×

39 Photos






- Bedrooms: 4
- Bathrooms: 4
- Living area: 1732 square feet
- MLS®: sk951506
- Type: Residential
- Added: 175 days ago
Property Details
This stunning custom-designed home is a rare find, offering a perfect blend of modern elegance and peaceful country living. Situated on 2.48 acres your new home occupies one side of the cul-de-sac subdivision. With over 3400 square feet on living space on both levels including 4 bedrooms, 4 bathrooms, and ample parking space, this property is every homeowner's dream. An abundance of natural light fills every room. The open concept layout creates a seamless flow between the gourmet maple kitchen and the spacious living area, making it ideal for entertaining family and friends. Cozy up by the gas fireplace in the living room on chilly evenings or unwind on one of the two covered decks, which face both east and west, allowing you to enjoy breathtaking sunrise and sunset views. The garden doors leading out to the deck create a seamless indoor-outdoor connection, providing the perfect backdrop for relaxation and enjoyment. The primary bedroom features an oversized 3-piece en suite bathroom with heated floors that add an extra touch of luxury. With two additional well-appointed bedrooms, there is plenty of space for everyone in the family. The basement level presents even more possibilities. Need some extra room for work or study? No problem! This home also offers an office/den space that can easily accommodate your needs. A family room that is the perfect spot for hosting game nights or enjoying your time together. An additional bedroom adds flexibility for guests and an inviting three piece bathroom with heated floors and oversized tile shower. Other notable features include main floor laundry, a triple-car heated garage, surround sound system wiring throughout the home, and all situated on a peaceful acreage just minutes from the city. Don't miss out on this incredible opportunity to own your dream home, quick possession is possible, call today ! (id:1945)
Best Mortgage Rates
Property Information
- Cooling: Central air conditioning
- Heating: Forced air, Natural gas
- List AOR: Saskatchewan
- Tax Year: 2022
- Year Built: 2008
- Appliances: Washer, Refrigerator, Dishwasher, Stove, Dryer, Microwave, Garburator
- Living Area: 1732
- Lot Features: Acreage, Treed, Irregular lot size
- Photos Count: 39
- Lot Size Units: acres
- Bedrooms Total: 4
- Structure Type: House
- Common Interest: Freehold
- Fireplaces Total: 1
- Parking Features: Attached Garage, Parking Space(s), Heated Garage
- Tax Annual Amount: 4684
- Fireplace Features: Gas, Conventional
- Lot Size Dimensions: 2.48
- Architectural Style: Raised bungalow
Features
- Roof: Asphalt Shingles
- Other: Equipment Included: Fridge, Stove, Washer, Dryer, Central Vac Attached, Central Vac Attachments, Dishwasher Built In, Garburator, Microwave Hood Fan, Construction: Wood Frame, Distance To Town: 5.6km, Levels Above Ground: 1.00, Nearest Town: Prince Albert, Outdoor: Deck, Firepit, Lawn Back, Lawn Front, Trees/Shrubs
- Heating: Forced Air, Natural Gas
- Lot Features: Acres Bush: Some, Topography: Flat
- Interior Features: Air Conditioner (Central), Heat Recovery Unit, Natural Gas Bbq Hookup, Fireplaces: 1, Gas, Furnace Owned
- Sewer/Water Systems: Water Heater: Included, Gas, Water Source: Well, Water Treatment Equipment: Included, Sewers: Mound
Room Dimensions
 |
This listing content provided by REALTOR.ca has
been licensed by REALTOR® members of The Canadian Real Estate Association |
|---|
Nearby Places
Similar Houses Stat in Buckland Rm No 491
336 Alder Crescent mortgage payment






