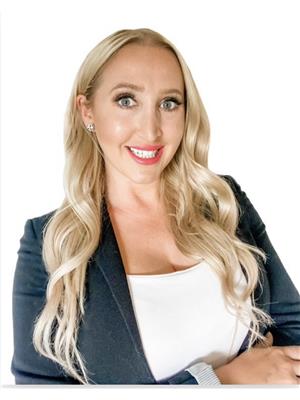801 Robison Street, Indian Head
801 Robison Street, Indian Head
×

50 Photos






- Bedrooms: 4
- Bathrooms: 2
- Living area: 1820 square feet
- MLS®: sk959782
- Type: Residential
- Added: 64 days ago
Property Details
Welcome to this amazing well-kept home that has been designed and lived in by the original homeowner. Located in the thriving town of Indian Head this maintained 2-story home is steps away from the golf course, skating rink and both the Indian Head Elementary and High School. Situated on a large corner lot this home offers 4 bedrooms on the same floor along with 2 bathrooms, an attached single garage, and a detached garage with a heated workshop. The main level offers a large foyer with updated flooring that opens into the large living room and perfectly situated sunroom with large windows. Off the living room is a dining room that enters the wonderfully designed kitchen with a custom island/breakfast bar with seating and storage. Adjacent to the kitchen you will find a large den with vaulted ceiling up to 11 ft in heigh along with a fireplace and large windows overlooking the backyard. You will also enjoy the 3-piece bathroom located off the entry way. Located on the second floor you will find 4 great sized bedrooms and a 3-piece bathroom that captures the essence of mid-century design with unique tiling and cabinet style. Outside the large yard beckons with ample space for gardening and entertaining on the large deck and patio area. Mature trees and lush landscaping with many perennials and provide privacy and serenity. Located at the back of the home is the detached single garage with a heated workshop space. The workshop side is fully insulated, drywalled and painted with a natural gas radiant heater. Located in a thriving town of Indian Head you get to enjoy the short drive to the popular Katepwa Lake as well as many local amenities such as the iconic Indian Head Bakery, a new water & splash park, outdoor skate park, walking trails, golf course, curling & skating rink, both the elementary and high school as well as the hospital and so much more! (id:1945)
Best Mortgage Rates
Property Information
- Cooling: Central air conditioning
- Heating: Forced air
- Stories: 2
- Tax Year: 2023
- Basement: Partially finished, Full, Crawl space
- Year Built: 1968
- Appliances: Washer, Refrigerator, Dishwasher, Stove, Dryer, Freezer, Storage Shed, Window Coverings, Garage door opener remote(s)
- Living Area: 1820
- Lot Features: Treed, Sump Pump
- Photos Count: 50
- Lot Size Units: acres
- Bedrooms Total: 4
- Structure Type: House
- Common Interest: Freehold
- Fireplaces Total: 2
- Parking Features: Attached Garage, Detached Garage, Parking Space(s)
- Tax Annual Amount: 2604
- Fireplace Features: Gas, Electric, Conventional, Conventional
- Lot Size Dimensions: 0.18
- Architectural Style: 2 Level
Features
- Roof: Asphalt Shingles
- Other: Equipment Included: Fridge, Stove, Washer, Dryer, Dishwasher Built In, Freezer, Garage Door Opnr/Control(S), Shed(s), Window Treatment, Construction: Wood Frame, Levels Above Ground: 2.00, Outdoor: Deck, Fenced, Garden Area, Lawn Back, Lawn Front, Trees/Shrubs
- Heating: Forced Air
- Interior Features: Air Conditioner (Central), Sump Pump, Fireplaces: 2, Electric, Gas, Furnace Owned
- Sewer/Water Systems: Water Heater: Included, Gas, Water Softner: Included
Room Dimensions
 |
This listing content provided by REALTOR.ca has
been licensed by REALTOR® members of The Canadian Real Estate Association |
|---|
Nearby Places
Similar Houses Stat in Indian Head
801 Robison Street mortgage payment






