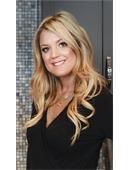59 900 St Andrews Lane, Warman
59 900 St Andrews Lane, Warman
×

40 Photos






- Bedrooms: 3
- Bathrooms: 3
- Living area: 1779 square feet
- MLS®: sk966649
- Type: Townhouse
- Added: 13 days ago
Property Details
Welcome to Westbow townhomes, where luxury living meets affordability. Our best-selling floor plan just got even better with the addition of a stunning bonus room, perfect for kids, a home office, or creating a space to unwind after a long day. As you enter, you'll be greeted by a spacious and open-concept design, complete with a cozy gas fireplace, stylish kitchen, and patio doors leading to your own pet-friendly fenced backyard with a covered deck. The kitchen features soft-close cabinets, quartz countertops, a tiled backsplash, and a pantry, making it a chef's dream come true. Make your way upstairs to the luxurious master bedroom, boasting vaulted ceilings and an en-suite that will leave you speechless. Featuring a tiled shower, soaker tub, and dual sinks, this bathroom is the epitome of relaxation. You'll also find a spacious walk-in closet, perfect for all your storage needs. The additional two bedrooms are also located upstairs, providing ample space for a growing family or downsizing couple. The basement has high ceilings and a large window, ready for your personal touch. With rough-ins for a future bath or wet bar, the possibilities are endless. You'll also enjoy the convenience of a double attached garage, concrete driveway, and a new home warranty. This complex is in the heart of Warman close to the golf course, shopping, schools, parks, and all amenities. At Westbow Townhomes, we believe that quality, comfort, and unique design should be accessible to everyone. Pictures are of a similar unit. Come and experience the epitome of luxury living without breaking the bank. Contact me today. (id:1945)
Best Mortgage Rates
Property Information
- Cooling: Air exchanger
- Heating: Forced air, Natural gas
- Stories: 2
- Basement: Unfinished, Full
- Year Built: 2024
- Appliances: Microwave, Window Coverings
- Living Area: 1779
- Lot Features: Double width or more driveway, Sump Pump
- Photos Count: 40
- Bedrooms Total: 3
- Structure Type: Row / Townhouse
- Association Fee: 116.83
- Common Interest: Condo/Strata
- Fireplaces Total: 1
- Parking Features: Attached Garage, Other, Parking Space(s)
- Community Features: Pets Allowed With Restrictions
- Fireplace Features: Gas, Conventional
- Architectural Style: 2 Level
Features
- Roof: Asphalt Shingles
- Other: Condo fees: 116.83, Condo Fees Include: Common Area Maintenance, Insurance (Common), Lawncare, Reserve Fund, Snow Removal, Management: Self Managed, Management Company: Westbow Construction, Condo Name: Horizon Estates, Equipment Included: Microwave Hood Fan, Window Treatment, Construction: Wood Frame, Levels Above Ground: 3.00, Outdoor: Deck, Fenced, Lawn Back, Xeriscape
- Heating: Forced Air, Natural Gas, In-Unit
- Extra Features: Amenities: Visitor Parking
- Interior Features: Air Exchanger, Sump Pump, Fireplaces: 1, Gas, Furnace Owned
- Sewer/Water Systems: Water Heater: Included, Gas
Room Dimensions
 |
This listing content provided by REALTOR.ca has
been licensed by REALTOR® members of The Canadian Real Estate Association |
|---|
Nearby Places
Similar Townhouses Stat in Warman
59 900 St Andrews Lane mortgage payment






