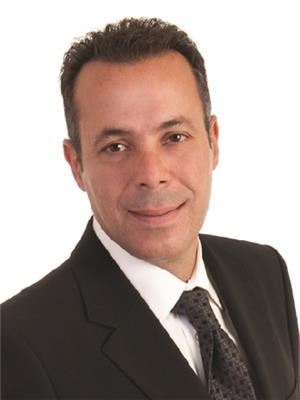Duf 21 17 Duff Court, Bedford West
Duf 21 17 Duff Court, Bedford West
×

8 Photos






- Bedrooms: 4
- Bathrooms: 4
- MLS®: 202403326
- Type: Residential
- Added: 74 days ago
Property Details
Introducing The Cascade by Cresco, a sophisticated residence in Brookline Park within The Parks of West Bedford. Spanning 2,626 sqft, this meticulously designed basement garage home features 4 bedrooms, 3.5 bathrooms, and an open-concept main floor with office space, in addition to the living room, dining room AND family room! Enjoy the luxurious touch of engineered hardwood and porcelain tile flooring, and appreciate the finer details, including soft-close mechanisms on all cabinetry, quartz countertops in the kitchen and bathrooms, and an upgraded plumbing package. Enhanced by thoughtful additions such as a walk through butler's pantry, an oversized kitchen and island, linear fireplace feature wall and covered porch, the Cascade seamlessly integrates modern living with practical design elements. Offering the latest heating solution, this home is upgraded to include a high efficiency, fully ducted heat pump. Note: This home is listed with a finished basement, but there is the option to purchase this home with an unfinished basement at $804,900, providing you with the flexibility you need in today's market. Experience refined living in The Cascade, where contemporary elegance meets functional luxury. (id:1945)
Best Mortgage Rates
Property Information
- Sewer: Municipal sewage system
- Cooling: Heat Pump
- Stories: 2
- Flooring: Laminate, Engineered hardwood, Porcelain Tile
- Appliances: None
- Directions: Larry Utek Drive to Brookline Drive to Duff Court
- Photos Count: 8
- Water Source: Municipal water
- Lot Size Units: acres
- Parcel Number: 41525817
- Bedrooms Total: 4
- Structure Type: House
- Common Interest: Freehold
- Parking Features: Garage
- Bathrooms Partial: 1
- Exterior Features: Stone, Vinyl
- Community Features: School Bus, Recreational Facilities
- Foundation Details: Poured Concrete
- Lot Size Dimensions: 0.0977
- Architectural Style: 3 Level
- Above Grade Finished Area: 2626
- Above Grade Finished Area Units: square feet
Room Dimensions
 |
This listing content provided by REALTOR.ca has
been licensed by REALTOR® members of The Canadian Real Estate Association |
|---|
Duf 21 17 Duff Court mortgage payment
