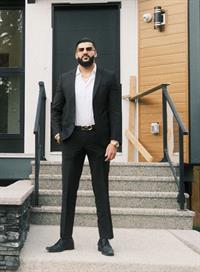216 Cottageclub Crescent, Rural Rocky View County
- Bedrooms: 4
- Bathrooms: 4
- Living area: 1174 square feet
- Type: Residential
- Added: 3 weeks ago
- Updated: 3 weeks ago
- Last Checked: 34 minutes ago
- Listed by: eXp Realty
- View All Photos
Listing description
This House at 216 Cottageclub Crescent Rural Rocky View County, AB with the MLS Number a2248971 which includes 4 beds, 4 baths and approximately 1174 sq.ft. of living area listed on the Rural Rocky View County market by Andrew Stengler - eXp Realty at $945,000 3 weeks ago.
Rarely does a home of this size and quality come to market in CottageClub. This 4-bedroom, 4-bath modern chalet blends exceptional craftsmanship with thoughtful design and high-efficiency construction, making it perfect for year-round living or luxurious weekend escapes. From the moment you step inside, you’ll notice the attention to detail: soaring ceilings, expansive windows filling the home with natural light, and premium finishes throughout. The open-concept main floor is ideal for entertaining, with a spacious living area anchored next to comforting pellet stove, a gourmet kitchen with custom cabinetry, and a dining space that flows seamlessly to the outdoor deck. Comfort is built in at every level, thanks to in-floor heating throughout the home and highly efficient ICF block insulation that keeps energy costs low in all seasons. The upper floor features a primary suite and large washroom and upper-sitting area next to beautiful Juliet balcony. Downstairs you will find two spacious bedroom, lower living room, 3-piece washroom and large wet-bar. Perfect for guest or extending family. The detached garage offers even more flexibility with its lofted design — ideal for a guest suite, with granite countered summer kitchen, large bedroom and 4-piece bathroom. Located in the matured original Phase of CottageClub, you’ll enjoy access to premium community amenities, including a clubhouse, fitness centre, private beach, tennis courts, and miles of scenic trails. This is more than a property — it’s a lifestyle. Whether you’re looking for a primary residence or a recreational haven, this home delivers unmatched space, quality, and value in one of Alberta’s most desirable lakefront communities. (id:1945)
Property Details
Key information about 216 Cottageclub Crescent
Interior Features
Discover the interior design and amenities
Exterior & Lot Features
Learn about the exterior and lot specifics of 216 Cottageclub Crescent
Utilities & Systems
Review utilities and system installations
powered by


This listing content provided by
REALTOR.ca
has been licensed by REALTOR®
members of The Canadian Real Estate Association
members of The Canadian Real Estate Association
Nearby Listings Stat Estimated price and comparable properties near 216 Cottageclub Crescent
Active listings
2
Min Price
$945,000
Max Price
$945,000
Avg Price
$945,000
Days on Market
21 days
Sold listings
0
Min Sold Price
$N/A
Max Sold Price
$N/A
Avg Sold Price
$N/A
Days until Sold
N/A days
Nearby Places Nearby schools and amenities around 216 Cottageclub Crescent
Price History
August 15, 2025
by eXp Realty
$945,000















