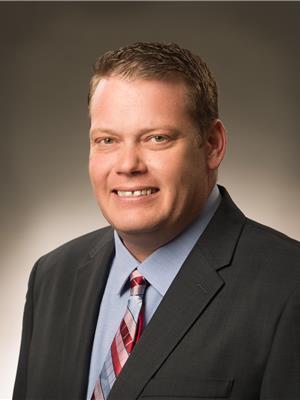85 Poplar Bay, Yorkton
85 Poplar Bay, Yorkton
×

32 Photos






- Bedrooms: 5
- Bathrooms: 3
- Living area: 1600 square feet
- MLS®: sk965252
- Type: Residential
- Added: 19 days ago
Property Details
A terrific opportunity for your family has arrived. 85 Poplar Bay featuring 1600 sq ft in this raised bungalow. Double attached, natural gas heated garage along with main floor laundry as an added bonus. As you enter the home the open concept design complete with natural gas fireplace in the living room and a full east wall of complete windows letting the natural light shine into the home. Large dining area off your kitchen with sit-up island and walk in pantry. The master bedroom boasts enormous space for your king size furniture set-up, an oversized walk-in closet along with your 4-piece ensuite complete with a large soaker tub. Two additional bedrooms to host queen-size beds which are across the hall from your 4-piece main bath. The main floor laundry is in the mud room area which leads to your direct entry into the heated garage. Going down to the basement off the kitchen the wall of windows contains powered blinds which again when opened the basement rec room receive lots of natural light. A huge rec room to host company for the big game and play area for the kids or games table setup if you wish. Another two large bedrooms in the basement for company or for the teenagers to enjoy. A 3-piece washroom along with separate storage area down the hallway off the rec room. The utility room provides so much space for extra deep freezers and fridges. The home contains central air, RO system, Air Exchanger, water softener and an on-demand water heater. Outside the backyard is fully fenced with vinyl maintenance free fencing. Large patio area to enjoy the BBQ! Situated on a desirable quiet road only a short minute walk to the dual elementary school in the east end. This home has been well cared for and is ready for your family to enjoy! Make it yours today! (id:1945)
Best Mortgage Rates
Property Information
- Cooling: Central air conditioning, Air exchanger
- Heating: Forced air, Natural gas
- Tax Year: 2023
- Basement: Finished, Full
- Year Built: 2006
- Appliances: Washer, Refrigerator, Dishwasher, Stove, Dryer, Microwave, Freezer, Storage Shed, Window Coverings, Garage door opener remote(s)
- Living Area: 1600
- Lot Features: Sump Pump
- Photos Count: 32
- Bedrooms Total: 5
- Structure Type: House
- Common Interest: Freehold
- Fireplaces Total: 1
- Parking Features: Attached Garage, Parking Space(s), Heated Garage
- Tax Annual Amount: 5111
- Fireplace Features: Gas, Conventional
- Lot Size Dimensions: 50x110
- Architectural Style: Raised bungalow
Features
- Roof: Asphalt Shingles
- Other: Equipment Included: Fridge, Stove, Washer, Dryer, Central Vac Attached, Central Vac Attachments, Dishwasher Built In, Freezer, Garage Door Opnr/Control(S), Microwave Hood Fan, Shed(s), Reverse Osmosis System, Window Treatment, Levels Above Ground: 1.00, Outdoor: Fenced, Lawn Back, Lawn Front
- Heating: Forced Air, Natural Gas
- Interior Features: Air Conditioner (Central), Air Exchanger, Natural Gas Bbq Hookup, On Demand Water Heater, Sound System Built In, Sump Pump, Underground Sprinkler, Fireplaces: 1, Gas, Furnace Owned
- Sewer/Water Systems: Water Heater: Included, Gas, Water Softner: Included
Room Dimensions
 |
This listing content provided by REALTOR.ca has
been licensed by REALTOR® members of The Canadian Real Estate Association |
|---|
Nearby Places
Similar Houses Stat in Yorkton
85 Poplar Bay mortgage payment






