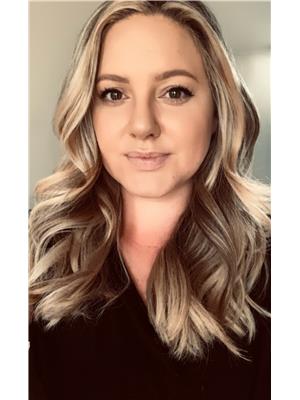120 2 Avenue W, Cereal
120 2 Avenue W, Cereal
×

11 Photos






- Bedrooms: 3
- Bathrooms: 1
- Living area: 740 square feet
- MLS®: a2118646
- Type: Residential
- Added: 29 days ago
Property Details
Affordable 740 square foot home, located in the quiet town of Cereal, AB. This 3 bedroom, 1 bath home is situated on a corner lot, with no rear neighbors. This home enters into a living area with a bright north facing window and hardwood flooring. The kitchen features painted wood cabinets, linoleum flooring, and an eating area. The main level has two standard bedrooms and a four piece bath. Basement is partially finished, with a bedroom, large utility/laundry area, and a back storage room. The front yard is fenced with a few trees and a small off street driveway. (id:1945)
Best Mortgage Rates
Property Information
- Sewer: Municipal sewage system
- Tax Lot: 1
- Cooling: None
- Heating: Forced air, Natural gas
- Stories: 1
- Tax Year: 2023
- Basement: Partially finished, Full
- Electric: 100 Amp Service
- Flooring: Hardwood, Carpeted, Linoleum
- Tax Block: 1
- Utilities: Water, Sewer, Natural Gas, Electricity, Telephone
- Year Built: 1960
- Appliances: Washer, Refrigerator, Stove, Dryer
- Living Area: 740
- Lot Features: PVC window, No neighbours behind, No Animal Home, Level
- Photos Count: 11
- Water Source: Municipal water
- Lot Size Units: square feet
- Parcel Number: 0031731037
- Parking Total: 1
- Bedrooms Total: 3
- Structure Type: House
- Common Interest: Freehold
- Parking Features: Other
- Street Dir Suffix: West
- Tax Annual Amount: 784.4
- Exterior Features: Stucco
- Foundation Details: Poured Concrete
- Lot Size Dimensions: 7800.00
- Zoning Description: R
- Architectural Style: Bungalow
- Construction Materials: Wood frame
- Above Grade Finished Area: 740
- Above Grade Finished Area Units: square feet
Features
- Roof: Asphalt Shingle
- Other: Construction Materials: Stucco, Wood Frame, Direction Faces: N, Inclusions: Window Coverings/Blinds, Laundry Features: In Basement, Parking Features : Driveway, Off Street, Parking Total : 1
- Heating: Forced Air, Natural Gas
- Appliances: Dryer, Refrigerator, Stove(s), Washer
- Lot Features: Lot Features: Corner Lot, Few Trees, Front Yard, Lawn, No Neighbours Behind, Level, Standard Shaped Lot, Side Porch
- Extra Features: Utilities: Electricity Connected, Natural Gas Connected, Garbage Collection, High Speed Internet Available, Phone Available, Sewer Connected, Water Connected, Park, Playground, Sidewalks, Street Lights
- Interior Features: Laminate Counters, No Animal Home, Storage, Vinyl Windows, Flooring: Carpet, Hardwood, Linoleum
- Sewer/Water Systems: Sewer: Public Sewer, Water: Public
Room Dimensions
 |
This listing content provided by REALTOR.ca has
been licensed by REALTOR® members of The Canadian Real Estate Association |
|---|
Nearby Places
120 2 Avenue W mortgage payment
