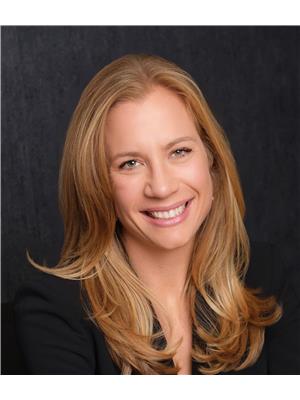46 Forest Hill Drive, Hamilton Township
- Bedrooms: 4
- Bathrooms: 3
- Type: Residential
- Added: 1 week ago
- Updated: 11 hours ago
- Last Checked: 3 hours ago
- Listed by: RE/MAX ALL-STARS REALTY INC.
- View All Photos
Listing description
This House at 46 Forest Hill Drive Hamilton Township, ON with the MLS Number x12368332 listed by DARRAH SMITH - RE/MAX ALL-STARS REALTY INC. on the Hamilton Township market 1 week ago at $1,080,000.
Welcome To 46 Forest Hill Dr - A Stunning Custom Built Solid Brick Raised Bungalow Perched At The Top Of A Hill On A Sprawling 2+ Acre Private Oasis In Highly Desirable & Family Friendly Estate Neighbourhood. Greeted By A Long Driveway & Interlock Walkway Which Leads You To The Inviting Entrance Of This Grand & Spacious Home Designed With Comfort, Elegance & Versatility In Mind. The Main Level Offers Functionality & Efficiency Including A Spectacular Great Room With Soaring Cathedral Ceilings, Gas Fireplace & Several Large Windows. The Oversized Main-Level Primary Suite Offers A Retreat Of Its Own W/5 Pc Spa-Like Ensuite & Beautiful Backyard Views Plus A Large 2nd Bedroom & A Dedicated Main-Level Office Which Provides The Ideal Space For Working From Home. Also Featuring A Large Eat-In Kitchen W/Premium Appliances, Barrista Station & Formal Dining Area & Offering Multiple Walk-Outs & Large Windows Overlooking The Beautifully Landscaped & Secluded Property. Step Outside To The Covered Back Porch & 2-Tier Deck W/Gas Line For BBQ - The Perfect Space For Entertaining Or Enjoying Peaceful Evenings Surrounded By Nature. The Lower Level Is Fully Finished With Multiple Walk-Outs To The Backyard & Incredible In-Law Suite Potential & A Dedicated Workshop Space, A 3rd Full Bath W/B/I Sauna, Laundry Facility & So Much More! Convenient Built-In Direct Access From The Main-Level To Large Double Car Garage. This Outdoor Paradise Provides The Perfect Setting To Create Your Dream Backyard And Enjoy All That Country Living In An Estate Community Has To Offer! With Over 2.18 Acres Of Land, This Incredible Property Perfectly Blends Country Tranquility With Modern Amenities. This Rare Offering Is Complete With Ample Indoor And Outdoor Living Space, Making It An Ideal Family Home, Multi-Generational Property Or Retreat For Those Who Appreciate Privacy & Quality Craftsmanship. Conveniently Located Close To Hwy 401 & Commuter Routes, Schools & Plenty Of Amenities Cobourg Has To Offer! (id:1945)
Property Details
Key information about 46 Forest Hill Drive
Interior Features
Discover the interior design and amenities
Exterior & Lot Features
Learn about the exterior and lot specifics of 46 Forest Hill Drive
Utilities & Systems
Review utilities and system installations
powered by


This listing content provided by
REALTOR.ca
has been licensed by REALTOR®
members of The Canadian Real Estate Association
members of The Canadian Real Estate Association
Nearby Listings Stat Estimated price and comparable properties near 46 Forest Hill Drive
Active listings
1
Min Price
$1,080,000
Max Price
$1,080,000
Avg Price
$1,080,000
Days on Market
7 days
Sold listings
0
Min Sold Price
$N/A
Max Sold Price
$N/A
Avg Sold Price
$N/A
Days until Sold
N/A days
Nearby Places Nearby schools and amenities around 46 Forest Hill Drive
Trinity College School
(9 km)
55 Deblaquire St N, Port Hope
Capitol Theatre
(9.9 km)
20 Queen St, Port Hope
Price History
August 28, 2025
by RE/MAX ALL-STARS REALTY INC.
$1,080,000
















