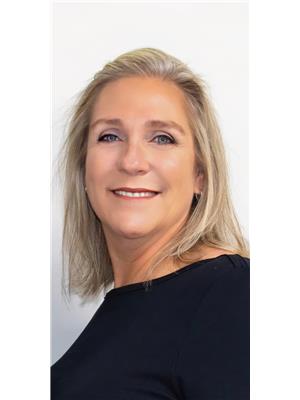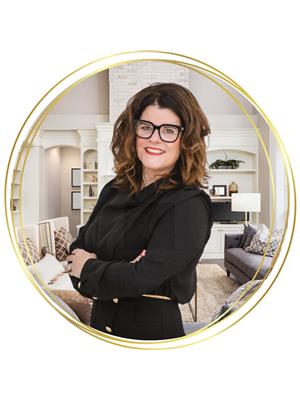902 Rutherford Street, Fort Erie
- Bedrooms: 5
- Bathrooms: 4
- Type: Residential
- Added: 2 weeks ago
- Updated: 2 weeks ago
- Last Checked: 1 week ago
- Listed by: RE/MAX ESCARPMENT REALTY INC.
- View All Photos
Listing description
This House at 902 Rutherford Street Fort Erie, ON with the MLS Number x12358251 listed by Elizabeth Szczepan - RE/MAX ESCARPMENT REALTY INC. on the Fort Erie market 2 weeks ago at $950,000.
Welcome to 902 Rutherford Ave, a 5-bedroom, 4-bathroom detached 2-storey home situated on a large corner lot and offering 3,165 sq. ft. of finished living space. This property features $140, 0 00 in upgrades throughout, providing both comfort and functionality. The main floor includes a bedroom, ideal for guests or multi -generational living. The second floor offers a large loft, a primary bedroom with a 5-piece ensuite, a spacious walk-in closet, and private balcony access, along with three additional bedrooms and a conveniently located laundry room. Additional highlights include a double car garage with remote and keyless pad entry and an upgraded alarm system with audio, visual, and data capabilities for enhanced security. This home combines modern upgrades with a versatile layout, making it an excellent option for families seeking space and convenience. (id:1945)
Additional details from the images (integrated with the description above):
- Primary 5-piece ensuite: features a freestanding soaker tub, a separate glass-enclosed shower, double vanities, and marble-look floor tile that adds a spa-like finish.
- Secondary/main-floor bathroom: includes a tub/shower combination and a modern vanity with tile surround and a contemporary faucet.
- Walk-in closet: very generous, with dual hanging rods and open shelving on both sides and a window for natural light.
- Second-floor laundry / hallway area: shows built-in cabinetry and countertop space adjacent to the bedrooms, adding convenient storage and folding space.
- Great room / living area: open-concept living with wide-plank light hardwood flooring, a built-in fireplace and media niche with shelving, and large sliding glass doors that lead to the backyard/patio area.
- Exterior and lot: modern two-storey exterior with mixed materials and large windows, sitting on a substantial corner lot; newly built/landscaping in progress and an attached double garage visible from the rear elevation.
If you’d like, I can merge these image-derived details directly into each sentence of the original listing text (keeping the original wording
Welcome to 902 Rutherford Ave, a 5-bedroom, 4-bathroom detached 2-storey home situated on a large corner lot and offering 3,165 sq. ft. of finished living space, sitting on a substantial corner lot with a modern two-storey exterior of mixed materials and large windows; newly built with landscaping in progress. This property features $140, 0 00 in upgrades throughout, providing both comfort and functionality. The main floor includes a bedroom, ideal for guests or multi-generational living, and also features an open-concept great room with wide-plank light hardwood flooring, a built-in fireplace and media niche with shelving, plus large sliding glass doors that lead to the backyard/patio area. The second floor offers a large loft, a primary bedroom with a 5-piece ensuite (featuring a freestanding soaker tub, separate glass-enclosed shower, double vanities and marble-look floor tile), a spacious walk-in closet (very generous, with dual hanging rods, open shelving on both sides and a window for natural light), and private balcony access, along with three additional bedrooms and a conveniently located laundry room with built-in cabinetry and countertop space in the hallway for folding and storage. Additional highlights include a double car garage (visible from the rear elevation) with remote and keyless pad entry and an upgraded alarm system with audio, visual, and data capabilities for enhanced security. This home combines modern upgrades with a versatile layout, making it an excellent option for families seeking space and convenience. (id:1945)
Property Details
Key information about 902 Rutherford Street
Interior Features
Discover the interior design and amenities
Exterior & Lot Features
Learn about the exterior and lot specifics of 902 Rutherford Street
Utilities & Systems
Review utilities and system installations
powered by


This listing content provided by
REALTOR.ca
has been licensed by REALTOR®
members of The Canadian Real Estate Association
members of The Canadian Real Estate Association
Nearby Listings Stat Estimated price and comparable properties near 902 Rutherford Street
Active listings
8
Min Price
$899,000
Max Price
$1,199,999
Avg Price
$999,750
Days on Market
25 days
Sold listings
0
Min Sold Price
$N/A
Max Sold Price
$N/A
Avg Sold Price
$N/A
Days until Sold
N/A days
Nearby Places Nearby schools and amenities around 902 Rutherford Street
Price History
August 22, 2025
by RE/MAX ESCARPMENT REALTY INC.
$950,000
















