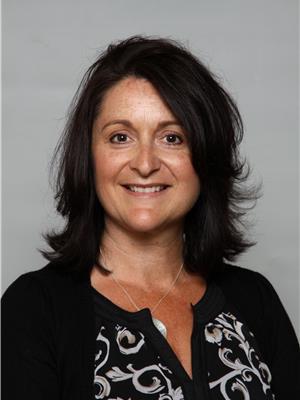1861 151 Av Nw, Edmonton
- Bedrooms: 3
- Bathrooms: 2
- Living area: 114 square meters
- Type: Residential
Source: Public Records
Note: This property is not currently for sale or for rent on Ovlix.
We have found 6 Houses that closely match the specifications of the property located at 1861 151 Av Nw with distances ranging from 2 to 10 kilometers away. The prices for these similar properties vary between 215,000 and 439,900.
Recently Sold Properties
Nearby Places
Name
Type
Address
Distance
Alberta Hospital Edmonton
Hospital
17480 Fort Road
2.7 km
Boston Pizza
Restaurant
13803 42 St NW
2.8 km
Costco Wholesale
Car repair
13650 50th St
3.5 km
Tim Hortons and Cold Stone Creamery
Cafe
12996 50 St NW
4.1 km
Boston Pizza
Restaurant
3303 118th Ave NW
4.8 km
Londonderry Mall
Shopping mall
137th Avenue & 66th Street
5.2 km
Strathcona Science Provincial Park
Park
Sherwood Park
5.3 km
Holiday Inn Express
Lodging
11 Portage Ln
6.4 km
Rexall Place at Northlands
Stadium
7424 118 Ave NW
7.2 km
Northlands
Establishment
7515 118 Ave NW
7.6 km
Concordia University College of Alberta
University
7128 Ada Blvd
7.6 km
Edmonton Institution
Establishment
21611 Meridian Street
7.6 km
Property Details
- Heating: Forced air
- Stories: 2
- Year Built: 1982
- Structure Type: House
Interior Features
- Basement: Finished, Full
- Appliances: Dishwasher, Stove, Dryer, Hood Fan, See remarks, Storage Shed, Window Coverings, Fan
- Living Area: 114
- Bedrooms Total: 3
- Bathrooms Partial: 1
Exterior & Lot Features
- Lot Features: Cul-de-sac, See remarks
- Lot Size Units: square meters
- Lot Size Dimensions: 519.27
Location & Community
- Common Interest: Freehold
Tax & Legal Information
- Parcel Number: 1092683
Additional Features
- Photos Count: 40
- Map Coordinate Verified YN: true
INVESTOR/FIRST-TIME OWNER ALERT! On a large reverse-pie lot at the end of a peaceful cul-de-sac, this cute 2-storey detached home features 3 bedrooms, 1.5 bathrooms, and a finished basement. The main floor includes the living room, eat-in kitchen, and 2 pc. bathroom. Upstairs are 3 good sized bedrooms and a 4 pc. bathroom. The basement features an open rec room, storage room, and utility/laundry room. Off-street parking for one vehicle, and perhaps the potential to add a garage. The spacious yard backs the Fraser ravine and is flanked by mature trees. The deck off the kitchen is perfect for barbecuing or enjoying some sun. The location of this North Edmonton home is very convenient, with great neighbours, and steps away from a walking path and off-leash area that leads to the River Valley trail. Shopping, schools and amenities are nearby such as Manning Town Centre, and the Clareview Rec Centre. Quick access to the Anthony Henday makes getting around the city a breeze. (id:1945)










