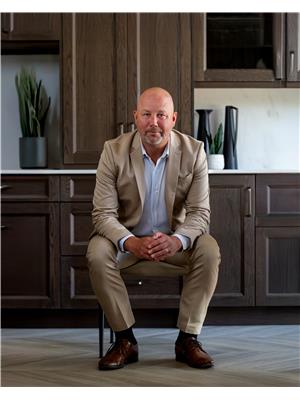54215 Range Road 13, Rural Lac Ste Anne County
- Bedrooms: 5
- Bathrooms: 4
- Living area: 1902 square feet
- Type: Residential
- Added: 1 week ago
- Updated: 1 week ago
- Last Checked: 1 week ago
- Listed by: Royal LePage Noralta Real Estate
- View All Photos
Listing description
This House at 54215 Range Road 13 Rural Lac Ste Anne County, AB with the MLS Number e4454693 which includes 5 beds, 4 baths and approximately 1902 sq.ft. of living area listed on the Rural Lac Ste Anne County market by Dan Kiryluk - Royal LePage Noralta Real Estate at $1,650,000 1 week ago.
10 ACRES OUT OF SUBDIVISION, MASSIVE ELITE FULLY FINISHED BUNGALOW, 2 SHOPS, TREED AND PRIVATE LOT! (stone-and-siding exterior with a covered front porch supported by pillars, wide gravel circular driveway and ample parking/turnaround for trucks, RVs or equipment) WELCOME TO 54215 RANGE ROAD 13. THIS INCREDIBLE PROPERTY IS LOCATED MINUTES FROM SPRUCE GROVE AND STONY PLAIN WITH A PRIVATE LOCATION. (set back from the road and framed by a mature shelterbelt of trees that provide wind protection and year-round privacy — aerials show expansive lawn and open fields beyond)
THE HOME HAS ALMOST 4000 SQ FT OF CUSTOM LIVING SPACE, 5 BEDROOMS, A FINISHED BASEMENT, WITH A 1500 SQ FT ATTATCHED HEATED QUAD GARAGE. (attached garage features four overhead carriage-style doors, a large concrete apron and direct access to the home — roof is a dark shingle giving a clean, low-profile bungalow silhouette)
THE OPEN KITCHEN HAS SOFT CLOSE CABINETRY, QUARTZ COUNTERS, SOFT-PEARL VINYL FLOORS, WATERED ISLAND, TILE BACKSPLASH, AND A CORNER PANTRY. (large center island with breakfast bar seating and pendant lighting; stainless appliances and under-cabinet lighting visible in the photos) DINING NOOK IS OPEN WITH EXTERIOR COVERED DECK ACCESS. (covered deck overlooks the treed yard)
LIVING ROOM HAS A WALL MOUNT FIREPLACE AND MANTLE. PRIMARY BEDROOM IS KING-SIZED WITH OVER-SIZED WALK-IN CLOSET. (primary suite windows look out to the private tree line) ENSUITE HAS DOUBLE SINKS AND A DOUBLE SHOWER. (ensuite features a contemporary double vanity with ample storage, large mirrors and a tiled walk-in double shower with bench)
HOME HAS 2 ADDITIONAL MAIN FLOOR BEDROOMS AND 2 BATHS WITH OVERSIZED MAIN FLOOR LAUNDRY. BASEMENT HAS A ENTERTAINMENT ROOM, WET BAR, BATHROOM, 2 BEDS, AND STORAGE. (finished lower level shows a bright rec/entertainment room with accent wall, drop ceiling with recessed lighting, a wet bar area with built-in cabinetry and beverage fridge space, egress windows for the bedrooms and plentiful finished storage)
THE 1ST SHOP IS 40X40 WITH 14 FOOT CEILINGS (HEATED). SHOP 2 IS 30X40 (HEATED). (both shops sit on concrete slabs, are heated and insulated, and have separate vehicle/workshop space with a clear gravel pad and room for additional parking/equipment between the buildings — aerials show easy access from the main driveway)
PROPERTY HAS DRILLED WELL AND AC. (central air condenser visible at the side of the house and drilled well servicing the property) (id:1945)
Property Details
Key information about 54215 Range Road 13
Interior Features
Discover the interior design and amenities
Exterior & Lot Features
Learn about the exterior and lot specifics of 54215 Range Road 13
powered by


This listing content provided by
REALTOR.ca
has been licensed by REALTOR®
members of The Canadian Real Estate Association
members of The Canadian Real Estate Association
Nearby Listings Stat Estimated price and comparable properties near 54215 Range Road 13
Active listings
2
Min Price
$1,650,000
Max Price
$1,650,000
Avg Price
$1,650,000
Days on Market
10 days
Sold listings
0
Min Sold Price
$N/A
Max Sold Price
$N/A
Avg Sold Price
$N/A
Days until Sold
N/A days
Nearby Places Nearby schools and amenities around 54215 Range Road 13
Onoway Junior Senior High School
(9.2 km)
Onoway
Price History
August 26, 2025
by Royal LePage Noralta Real Estate
$1,650,000







