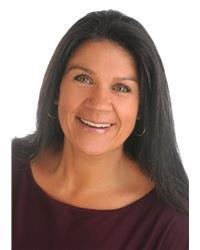221 Longshire Circle, Ottawa
- Bedrooms: 3
- Bathrooms: 2
- Type: Townhouse
- Added: 2 weeks ago
- Updated: 1 week ago
- Last Checked: 1 week ago
- Listed by: ROYAL LEPAGE TEAM REALTY
- View All Photos
Listing description
This Townhouse at 221 Longshire Circle Ottawa, ON with the MLS Number x12354323 listed by Margo Lindsay - ROYAL LEPAGE TEAM REALTY on the Ottawa market 2 weeks ago at $549,000.

members of The Canadian Real Estate Association
Nearby Listings Stat Estimated price and comparable properties near 221 Longshire Circle
Nearby Places Nearby schools and amenities around 221 Longshire Circle
Mother Teresa High School
(0.9 km)
440 Longfields Dr, Nepean
Adrienne Clarkson Elementary School
(1 km)
170 Stoneway Dr, Nepean
Longfields-Davidson Heights Secondary School
(1.3 km)
149 Berrigan Dr, Ottawa
Jonny Canuck's Bar & Grill
(0.3 km)
3050 Woodroffe Ave, Ottawa
Tim Hortons
(0.4 km)
1 Rideaucrest Dr, Nepean
Tim Hortons
(1.3 km)
3330 Fallowfield Rd, Nepean
Starbucks
(1.4 km)
3302 Woodroffe Ave, Ottawa
Starbucks
(2.1 km)
125 Riocan Ave, Ottawa
Gabriel Pizza
(1.3 km)
3350 Fallowfield Rd, Ottawa
Topper's Pizza
(1.4 km)
3570 Strandherd Dr #7, Nepean
Fiamma
(1.5 km)
3570 Strandherd Dr, Ottawa
Pizza Hut
(2.1 km)
1581 Greenbank Rd, Nepean
Walmart
(1.8 km)
3651 Strandherd Dr., Strandherd Dr. & Greenbank Rd, Barrhaven
Sobeys
(2.1 km)
1581 Greenbank Rd, Ottawa
Price History















