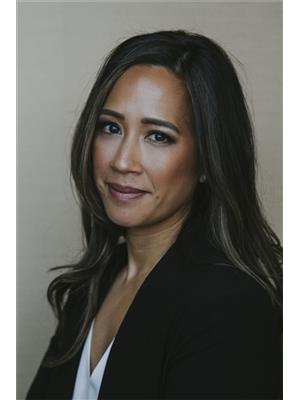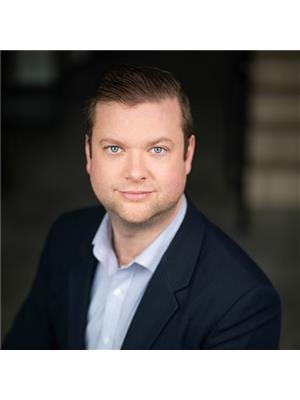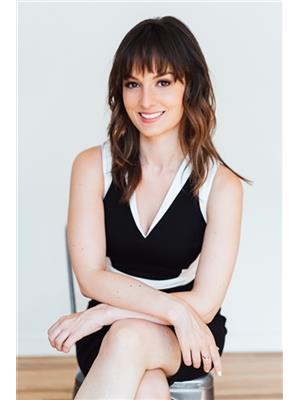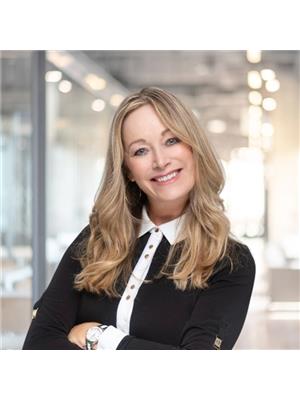7766 Munroe Crescent, Vancouver
- Bedrooms: 5
- Bathrooms: 3
- Living area: 3214 square feet
- Type: Residential
- Added: 1 week ago
- Updated: 1 week ago
- Last Checked: 1 week ago
- Listed by: Oakwyn Realty Ltd.
- View All Photos
Listing description
This House at 7766 Munroe Crescent Vancouver, BC with the MLS Number r3041103 which includes 5 beds, 3 baths and approximately 3214 sq.ft. of living area listed on the Vancouver market by Johanna Osato - Oakwyn Realty Ltd. at $2,198,000 1 week ago.

members of The Canadian Real Estate Association
Nearby Listings Stat Estimated price and comparable properties near 7766 Munroe Crescent
Nearby Places Nearby schools and amenities around 7766 Munroe Crescent
École Anne Hebert Elementary
(0.7 km)
Vancouver
David Thompson Secondary School
(2.5 km)
1755 E 55th Ave, Vancouver
Swangard Stadium
(2.2 km)
3883 Imperial Street, Burnaby
Bell
(2.9 km)
4700 Kingsway, Burnaby
The Crystal Mall
(3 km)
4500 Kingsway, Burnaby
Metropolis at Metrotown
(3.1 km)
4700 Kingsway, Burnaby
Price History















