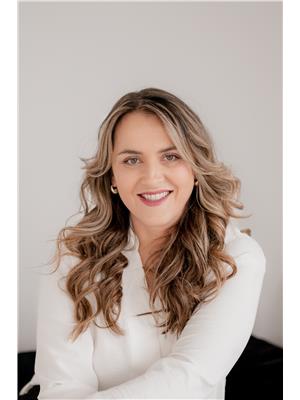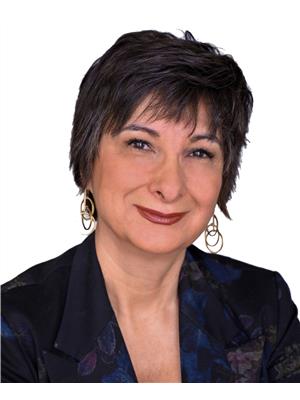10 Bright Lane, Guelph
- Bedrooms: 5
- Bathrooms: 4
- Type: Residential
- Added: 2 months ago
- Updated: 2 months ago
- Last Checked: 6 days ago
- Listed by: Keller Williams Home Group Realty
- View All Photos
Listing description
This House at 10 Bright Lane Guelph, ON with the MLS Number x12255942 listed by SHIKEEB RAHMATY - Keller Williams Home Group Realty on the Guelph market 2 months ago at $1,650,000.

members of The Canadian Real Estate Association
Nearby Listings Stat Estimated price and comparable properties near 10 Bright Lane
Nearby Places Nearby schools and amenities around 10 Bright Lane
Bishop Macdonell Catholic Secondary School
(2.5 km)
200 Clair Rd W, Guelph
College Heights Secondary School
(5.4 km)
371 College Ave W, Guelph
The University of Guelph
(3.4 km)
50 Stone Rd E, Guelph
Alumni Stadium
(4.1 km)
26 Powerhouse Ln, Guelph
Stone Road Mall
(4.4 km)
435 Stone Road West Ste 204, Guelph
Guelph Air Park Airport
(5.4 km)
Guelph
McCrae House
(5.4 km)
108 Water St, Guelph
Price History
















