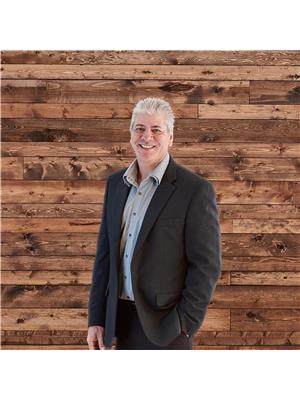1468 Stroud Rd, Victoria
- Bedrooms: 4
- Bathrooms: 3
- Living area: 2446 square feet
- Type: Residential
- Added: 2 days ago
- Updated: 2 days ago
- Last Checked: 2 hours ago
- Listed by: Rennie & Associates Realty Ltd.
- View All Photos
Listing description
This House at 1468 Stroud Rd Victoria, BC with the MLS Number 1012093 which includes 4 beds, 3 baths and approximately 2446 sq.ft. of living area listed on the Victoria market by Mike Pearce - Rennie & Associates Realty Ltd. at $1,375,000 2 days ago.

members of The Canadian Real Estate Association
Nearby Listings Stat Estimated price and comparable properties near 1468 Stroud Rd
Nearby Places Nearby schools and amenities around 1468 Stroud Rd
St. Michaels University School
(1.5 km)
3400 Richmond Rd, Victoria
Victoria High School
(1.6 km)
1260 Grant St, Victoria
5th Street Bar & Woodfire Grill
(1.1 km)
1028 Hillside Ave, Victoria
Boston Pizza
(1.6 km)
797 Hillside Ave #10, Victoria
Fujiya Japanese Foods
(1.9 km)
3624 Shelbourne St, Victoria
Camosun College - Lansdowne Campus
(1.7 km)
3100 Foul Bay Rd, Victoria
Royal Athletic Park
(1.7 km)
1014 Caledonia Ave, Victoria
Save On Foods Memorial Centre
(1.9 km)
1925 Blanshard St, Victoria
Royal Jubilee Hospital
(1.7 km)
1952 Bay St, Victoria
Price History

















