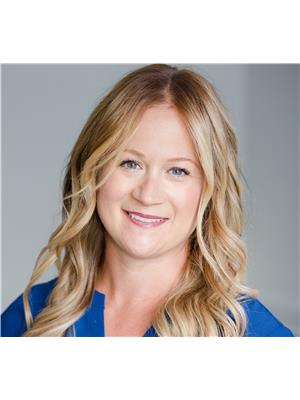912 Burnstown Road, Mcnab Braeside
- Bedrooms: 3
- Bathrooms: 2
- Type: Residential
- Added: 5 months ago
- Updated: 2 days ago
- Last Checked: 20 hours ago
- Listed by: EXP REALTY
- View All Photos
Listing description
This House at 912 Burnstown Road Mcnab Braeside, ON with the MLS Number x12030256 listed by Anna Deslaurier - EXP REALTY on the Mcnab Braeside market 5 months ago at $724,900.
This newly built classy and stylish bungalow is conveniently located approx. 15 minutes to Arnprior, 15 minutes to Renfrew, and less than 40 minutes to Kanata. The 3-bedroom, 2-bathroom home has a bright and airy open concept living/dining/kitchen space including patio doors leading to a large covered porch with composite decking and a tranquil forest. The primary bedroom a large walk-in closet and three-piece ensuite. The second and third bedroom also offer plenty of space and light along with large closets. The basement is awaiting your finishing touches and has been drywalled and features extra insulation for warmth and comfort. Other notable features include 40-year lifetime shingles, stunning custom-built cabinetry, a large centre island in the kitchen, double insulated garage doors, and so much more! This property is also close to many opportunities for outdoor enthusiasts including snowmobile trails, the White Lake Boat Launch, the Burnstown Beach & Madawaska River Boat Launch, and is just 20 minutes away from Calabogie feature more trails, lakes, golf courses and the ski hill. Full Tarion Home Warranty included. Backfill, landscaping, driveway and eavestrough will be completed in the Spring. (id:1945)
Property Details
Key information about 912 Burnstown Road
Interior Features
Discover the interior design and amenities
Exterior & Lot Features
Learn about the exterior and lot specifics of 912 Burnstown Road
Utilities & Systems
Review utilities and system installations
powered by


This listing content provided by
REALTOR.ca
has been licensed by REALTOR®
members of The Canadian Real Estate Association
members of The Canadian Real Estate Association
Nearby Listings Stat Estimated price and comparable properties near 912 Burnstown Road
Active listings
1
Min Price
$724,900
Max Price
$724,900
Avg Price
$724,900
Days on Market
169 days
Sold listings
0
Min Sold Price
$N/A
Max Sold Price
$N/A
Avg Sold Price
$N/A
Days until Sold
N/A days
Nearby Places Nearby schools and amenities around 912 Burnstown Road
Neat Coffee Shop
(3.4 km)
1715 Calabogie Rd, Burnstown
The Blackbird Cafe
(3.5 km)
1694 Burnstown Rd, Renfrew
Alexander Stewart Provincial Park
(7.6 km)
Burnstown
Price History
March 20, 2025
by EXP REALTY
$724,900













