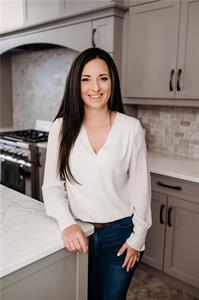8 Rose Street, Quinte West
- Bedrooms: 3
- Bathrooms: 2
- Type: Residential
- Added: 1 month ago
- Updated: 3 weeks ago
- Last Checked: 1 week ago
- Listed by: EXIT REALTY GROUP
- View All Photos
Listing description
This House at 8 Rose Street Quinte West, ON with the MLS Number x12277428 listed by SANDRA HUSSEY - EXIT REALTY GROUP on the Quinte West market 1 month ago at $800,000.
Stunning Waterfront Year Round Home With Spectacular Views Of The Trent River. Immaculate 3 Bedroom, 2 Bathroom House With Attached Single Car Garage, Plus 1 Bedroom Mini Cottage / Bunkie & Includes The Additional Vacant Lot Across The Street. Open Concept Main Floor. Enjoy Cooking In The Large Kitchen Featuring Laminate Flooring, Built-In Wall Oven, Island With Built-in Stove Top, Double Sink & Ceiling Fan. Family Size Dining Area. The Vaulted Ceiling In The Family Room Creates A Sense Of Spaciousness & Allows Lots Of Natural Light While The Propane Fireplace Is Ideal On Those Cozy Nights. 2 Generous Sized Bedrooms, Main Bathroom, Laundry Complete The Main Level. Loft Style Primary Bedroom With 2 Pc. Ensuite & Walk-out To Private Balcony With Superior Views. Room ForAdditional Guests Or The Perfect Teenager Retreat In The Mini Cottage With Separate Bedroom, Living Room & Closet / Future Bathroom (No Water Or Septic Hooked Up). Relax On The Covered Front Porch, Multiple Patios, Or Right On The Dock. Enjoy Fishing, Boating, Kayaking, & Much More Along Your 107 Feet Of Waterfront. The Vacant Lot Is Ideal For Additional Parking, Outdoor Games, Or Camping (No Building Allowed). Move-In Ready & In Time To Enjoy The Rest Of Summer! (id:1945)
Property Details
Key information about 8 Rose Street
Interior Features
Discover the interior design and amenities
Exterior & Lot Features
Learn about the exterior and lot specifics of 8 Rose Street
Utilities & Systems
Review utilities and system installations
powered by


This listing content provided by
REALTOR.ca
has been licensed by REALTOR®
members of The Canadian Real Estate Association
members of The Canadian Real Estate Association
Nearby Listings Stat Estimated price and comparable properties near 8 Rose Street
Active listings
2
Min Price
$800,000
Max Price
$800,000
Avg Price
$800,000
Days on Market
57 days
Sold listings
0
Min Sold Price
$N/A
Max Sold Price
$N/A
Avg Sold Price
$N/A
Days until Sold
N/A days
Nearby Places Nearby schools and amenities around 8 Rose Street
Empire Cheese & Butter Co-op
(7.5 km)
1120 County Road 8, Campbellford
Iroquois Trail Camp Site
(7.6 km)
484-A Frankford-Stirling, Frankford
Stirling Airport
(9.2 km)
Airport Rd, Quinte West
Price History
July 10, 2025
by EXIT REALTY GROUP
$800,000















