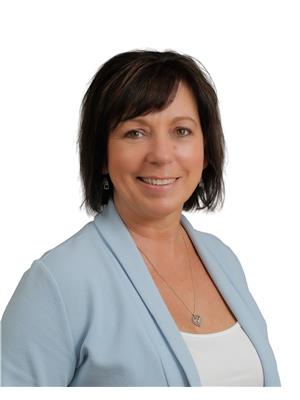485 Parker Road, Derby
485 Parker Road, Derby
×

17 Photos






- Bedrooms: 4
- Bathrooms: 1
- Living area: 1280 sqft
- MLS®: nb096531
- Type: Residential
- Added: 58 days ago
Property Details
Exciting Opportunity! This split-level style home sprawls across over 30 acres of pristine land, offering endless possibilities for the savvy buyer. Calling all handymen/women and hunting enthusiasts here's your golden chance to unleash your creativity and transform this diamond in the rough into the ultimate retreat! With four bedrooms awaiting your personal touch, you'll discover ample space to make the interior uniquely yours. An outdoor enthusiast's dream that truly sets this property apart. Nature lovers will revel in the abundance of outdoor opportunities from prime hunting grounds to wetlands teeming with wildlife, including moose, and the nearby Stewart Brook offering endless adventure just steps from your doorstep. Don't let this opportunity slip away seize the chance to make this home your own. Schedule your showing today and unlock the potential of this remarkable property! ** Note the Municipality is Parker Road (id:1945)
Best Mortgage Rates
Property Information
- Sewer: Septic System
- Heating: Electric
- List AOR: Saint John
- Basement: None
- Flooring: Other, Wood
- Year Built: 1993
- Living Area: 1280
- Lot Features: Treed
- Photos Count: 17
- Water Source: Well
- Lot Size Units: hectares
- Parcel Number: 40399206
- Bedrooms Total: 4
- Structure Type: House
- Common Interest: Freehold
- Tax Annual Amount: 996.11
- Exterior Features: Vinyl, Other
- Lot Size Dimensions: 13.9
- Architectural Style: 2 Level
- Above Grade Finished Area: 1280
- Above Grade Finished Area Units: square feet
Room Dimensions
 |
This listing content provided by REALTOR.ca has
been licensed by REALTOR® members of The Canadian Real Estate Association |
|---|
Nearby Places
485 Parker Road mortgage payment
