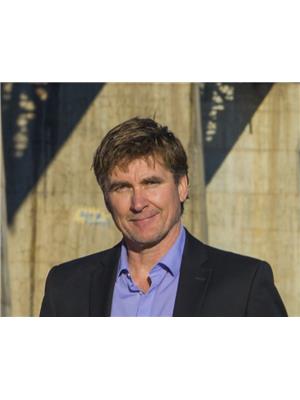7216 33 Av Nw Nw, Edmonton
- Bedrooms: 4
- Bathrooms: 2
- Living area: 1338 square feet
- Type: Residential
- Added: 5 days ago
- Updated: 5 days ago
- Last Checked: 5 days ago
- Listed by: MaxWell Polaris
- View All Photos
Listing description
This House at 7216 33 Av Nw Nw Edmonton, AB with the MLS Number e4455458 which includes 4 beds, 2 baths and approximately 1338 sq.ft. of living area listed on the Edmonton market by Dave Schroder - MaxWell Polaris at $399,999 5 days ago.

members of The Canadian Real Estate Association
Nearby Listings Stat Estimated price and comparable properties near 7216 33 Av Nw Nw
Nearby Places Nearby schools and amenities around 7216 33 Av Nw Nw
Holy Trinity Catholic High School
(0.8 km)
7007 28 Ave, Edmonton
Millwoods Christian School
(1.7 km)
8710 Millwoods Rd NW, Edmonton
Dan Knott School
(2.3 km)
1434 80 St, Edmonton
Grey Nuns Community Hospital
(1 km)
1100 Youville Dr W Northwest, Edmonton
Mill Woods Park
(1.2 km)
Edmonton
Mill Woods Town Centre
(1.3 km)
2331 66 St NW, Edmonton
Cineplex Odeon South Edmonton Cinemas
(3.2 km)
1525 99 St NW, Edmonton
Price History

















