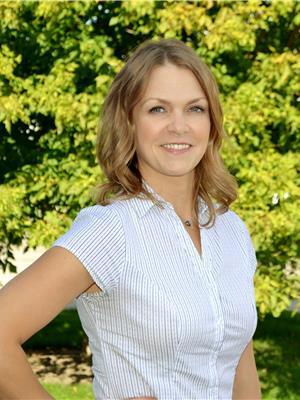49 Lawrence Avenue E, Yorkton
49 Lawrence Avenue E, Yorkton
×

37 Photos






- Bedrooms: 5
- Bathrooms: 3
- Living area: 1248 square feet
- MLS®: sk965163
- Type: Residential
- Added: 23 days ago
Property Details
Come visit this east location with a large, private yard! This 3+2 bedroom home has plenty of space for your family, plus all the extras done for you too. Built in 2011, the home has a fully developed basement and yard. Vaulted ceilings are a focal point of the main living space, reaching over the large family room and beautiful custom kitchen featuring quartz counters, tall offwhite cupboards, pantry and all appliances included. The main level houses an executive style master bedroom that has an ensuite bathroom and walk in closet. There are two secondary bedrooms and a main bath with beautiful tile. The main floor has laundry in the mudroom leading to the garage. The fully developed unique basement includes large family room with gas fireplace, two bedrooms and a full bathroom. Additional upgrades to the home include central air conditioning, h/e furnace, on-demand hot water, RO water, big storage room and an insulated and heated oversized double attached garage. The yard features a no maintenance deck, two shed, one with a second level playhouse, a pond, ample parking for all recreational styles and Burt, the concrete statue. This home has a lot of upgrades and features that can be appreciated; come see for yourself! (id:1945)
Best Mortgage Rates
Property Information
- Cooling: Central air conditioning, Air exchanger
- Heating: Forced air, Natural gas
- Tax Year: 2023
- Basement: Finished, Full
- Year Built: 2011
- Appliances: Washer, Refrigerator, Dishwasher, Stove, Dryer, Microwave, Freezer, Humidifier, Storage Shed, Window Coverings, Garage door opener remote(s)
- Living Area: 1248
- Lot Features: Treed, Rectangular, Sump Pump
- Photos Count: 37
- Bedrooms Total: 5
- Structure Type: House
- Common Interest: Freehold
- Fireplaces Total: 1
- Parking Features: Attached Garage, Parking Space(s), Gravel, Heated Garage
- Tax Annual Amount: 3327
- Fireplace Features: Gas, Conventional
- Lot Size Dimensions: 73x135
- Architectural Style: Bungalow
Features
- Roof: Asphalt Shingles
- Other: Equipment Included: Fridge, Stove, Washer, Dryer, Dishwasher Built In, Freezer, Garage Door Opnr/Control(S), Microwave Hood Fan, Shed(s), Reverse Osmosis System, Window Treatment, Construction: Wood Frame, Levels Above Ground: 1.00, Outdoor: Deck, Lawn Back, Lawn Front, Trees/Shrubs
- Heating: Forced Air, Natural Gas
- Interior Features: Air Conditioner (Central), Air Exchanger, Humidifier, Heat Recovery Unit, Natural Gas Bbq Hookup, On Demand Water Heater, Sump Pump, Fireplaces: 2, Gas, Furnace Owned
- Sewer/Water Systems: Water Heater: Included, Gas, Water Softner: Included
Room Dimensions
 |
This listing content provided by REALTOR.ca has
been licensed by REALTOR® members of The Canadian Real Estate Association |
|---|
Nearby Places
Similar Houses Stat in Yorkton
49 Lawrence Avenue E mortgage payment






