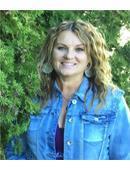547 Kalra Street, Saskatoon
- Bedrooms: 5
- Bathrooms: 4
- Living area: 2006 square feet
- Type: Residential
- Added: 4 weeks ago
- Updated: 38 minutes ago
- Last Checked: 12 minutes ago
- Listed by: Boyes Group Realty Inc.
- View All Photos
Listing description
This House at 547 Kalra Street Saskatoon, SK with the MLS Number sk014909 which includes 5 beds, 4 baths and approximately 2006 sq.ft. of living area listed on the Saskatoon market by Aman Singh - Boyes Group Realty Inc. at $695,000 4 weeks ago.

members of The Canadian Real Estate Association
Nearby Listings Stat Estimated price and comparable properties near 547 Kalra Street
Nearby Places Nearby schools and amenities around 547 Kalra Street
Centennial Collegiate
(3.7 km)
160 Nelson Rd, Saskatoon
Silverspring School
(3.8 km)
610 Konihowski Rd, Saskatoon
St. Joseph High School
(4.2 km)
115 Nelson Rd, Saskatoon
Dr. John G. Egnatoff School
(4.3 km)
225 Kenderdine Rd, Saskatoon
Asian House Restaurant
(3.1 km)
527 Nelson Rd, Saskatoon
Boston Pizza
(3.2 km)
515 Nelson Rd, Saskatoon
Badass Jack's Subs & Wraps
(3.4 km)
Saskatoon
DQ Grill & Chill Restaurant
(3.6 km)
414 Ludlow St, Saskatoon
pizza73
(3.6 km)
410 Ludlow St, Saskatoon
McDonald's
(3.9 km)
10 Kenderdine Rd, Saskatoon
Kenderdine Medical Clinic
(3.5 km)
110 - 1804 McOrmond Dr, Saskatoon
Saskatoon Forestry Farm Park & Zoo
(3.6 km)
1903 Forest Dr, Saskatoon
Cathedral of the Holy Family
(4.2 km)
123 Nelson Rd, Saskatoon
Tantrix Body Art
(4.2 km)
107 3 Ave N, Saskatoon
Price History

















