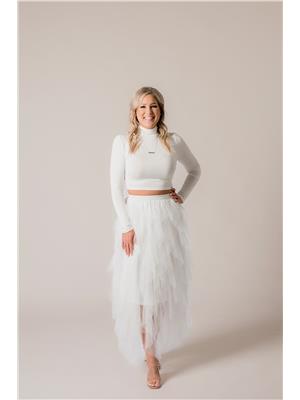12 Vance Crescent, Waterdown
- Bedrooms: 4
- Bathrooms: 3
- Living area: 2014 square feet
- Type: Residential
- Added: 2 months ago
- Updated: 1 day ago
- Last Checked: 23 hours ago
- Listed by: Judy Marsales Real Estate Ltd.
- View All Photos
Listing description
This House at 12 Vance Crescent Waterdown, ON with the MLS Number 40744903 which includes 4 beds, 3 baths and approximately 2014 sq.ft. of living area listed on the Waterdown market by Steve Roblin - Judy Marsales Real Estate Ltd. at $1,150,000 2 months ago.

members of The Canadian Real Estate Association
Nearby Listings Stat Estimated price and comparable properties near 12 Vance Crescent
Nearby Places Nearby schools and amenities around 12 Vance Crescent
Waterdown District Night School
(2.3 km)
Hamilton
Aldershot High School
(4.9 km)
Burlington
M.M. Robinson High School
(5.3 km)
2425 Upper Middle Rd, Burlington
Burlington Central High School
(6.5 km)
1433 Baldwin St, Burlington
Boston Pizza
(3.6 km)
4 Horseshoe Crescent, Waterdown
Mapleview Shopping Centre
(5.5 km)
900 Maple Ave, Burlington
Royal Botanical Gardens
(5.8 km)
680 Plains Rd W, Burlington
Price History














