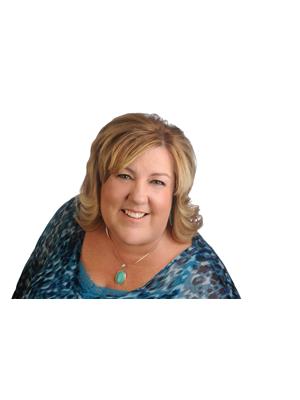3 Chateauguay Street, Embrun
-
Bedrooms: 4
-
Bathrooms: 2
-
MLS®: 1399332
-
Type: Residential
-
Added: 33 days ago
Property Details
Stunning home on a beautiful corner lot located in the friendly Village of Embrun.Quick 25min Drive to Ottawa. Enjoy the spacious, sun drenched kitchen w/ample cabinets for storage as well as a custom Island. Patio doors lead to a Huge deck(new boards 2023)overlooking the private fenced yard, large storage shed & raised garden beds. Living room is a welcoming space for gatherings with the corner gas fplc, large bay window and gleaming hardwood floors(throughout main living areas & stairs).Bright dining room w/large window,a great entertainment space!Convenient main floor laundry & 2pc bath complete this level. 2nd level, features a beautiful cheater bath complete w/soaker tub & seperate shower. Tastefully updated Primary bedroom w/double closets & feature wall. The 2nd & 3rd bdrms are both great sizes and perfect for the growing family. Fully finished lower level with a work out area, family room, 4th bedroom and large Workshop/storage area. (id:1945)
Best Mortgage Rates
Property Information
- Sewer: Municipal sewage system
- Cooling: Central air conditioning
- Heating: Forced air, Natural gas
- List AOR: Ottawa
- Stories: 2
- Tax Year: 2014
- Basement: Finished, Full
- Flooring: Tile, Hardwood, Mixed Flooring
- Utilities: Fully serviced
- Year Built: 2004
- Appliances: Washer, Refrigerator, Dishwasher, Stove, Dryer, Blinds
- Lot Features: Corner Site, Automatic Garage Door Opener
- Photos Count: 30
- Water Source: Municipal water
- Parcel Number: 690120704
- Parking Total: 3
- Bedrooms Total: 4
- Structure Type: House
- Common Interest: Freehold
- Fireplaces Total: 1
- Parking Features: Attached Garage, Inside Entry, Surfaced
- Tax Annual Amount: 3529
- Bathrooms Partial: 1
- Exterior Features: Brick, Siding
- Community Features: Family Oriented
- Foundation Details: Poured Concrete
- Lot Size Dimensions: 60.3 ft X 94.46 ft
- Zoning Description: Residential
- Map Coordinate Verified YN: true
Room Dimensions
| Type |
Level |
Dimensions |
| Primary Bedroom |
Second level |
11'4" x 16'2" |
| Bedroom |
Second level |
9'4" x 11'2" |
| Bedroom |
Second level |
10'4" x 10'8" |
| Bedroom |
Lower level |
12'0" x 12'0" |
| Dining room |
Main level |
10'0" x 11'2" |
| Family room |
Lower level |
9'6" x 23'0" |
| Kitchen |
Main level |
11'2" x 10'1" |
| Laundry room |
Main level |
|
| Living room |
Main level |
10'6" x 18'1" |
| Eating area |
Main level |
7'6" x 11'2" |
| Utility room |
Lower level |
12'0" x 28'0" |
| Partial bathroom |
Main level |
|
| Full bathroom |
Second level |
8'0" x 11'1" |
This listing content provided by REALTOR.ca has
been licensed by REALTOR®
members of The Canadian Real
Estate
Association
Nearby Places
| Name |
Type |
Address |
Distance |
| Lucky 7 Sports Bar and Restaurant |
Bar |
767 Notre Dame St |
3.2 km |
| Tim Hortons |
Cafe |
771 Notre Dame St |
3.2 km |
| Cambridge Public School |
School |
2123 Route 500 W |
3.8 km |
| Calypso Theme Waterpark |
Park |
2015 Calypso St |
5.6 km |
| Boboul Pizza |
Restaurant |
525 Limoges Rd |
6.0 km |
| Saint Thomas Aquinas Catholic School |
School |
1211 S Russell Rd |
7.8 km |
| Russell Arena |
Stadium |
1084 Concession St |
7.9 km |
| Russell High School |
School |
982 N Russell Rd |
8.1 km |
| Wynbrook Farm Riding School |
School |
6222 Dunning Rd RR 2 |
8.5 km |
| Cannamore Orchard |
Food |
1480 County Road 32 |
8.8 km |
| Desormeaux Meats Inc & Slaughter House |
Food |
1 Queen |
10.7 km |
| St. Albert Co-Op Cheese Factory |
Food |
1272 Rte 900 E |
11.7 km |
Additional Information about 3 Chateauguay Street, Embrun, ON,
K0A1W0
This House at 3 Chateauguay Street Embrun, ON with MLS Number 1399332 listed by Angela Hennessey - ROYAL LEPAGE TEAM REALTY on Embrun market 33 days ago at $639,900
We have found 6 Houses that closely match the specifications of the property located at 3 Chateauguay Street with distances ranging from 2 to 10 kilometers away. The prices for these similar properties vary between 531,000 and 849,900.
Estimated monthly mortgage payment for the property located at 3 Chateauguay Street. The current price of the property is $639,900, and the mortgage rate being used for the calculation is 4.44%, which is a rate offered by Ratehub.ca. Assuming a mortgage with a 20% down payment, the total amount borrowed would be $511,920. This would result in a monthly mortgage payment of $2,992 over a 25-year amortization period.












