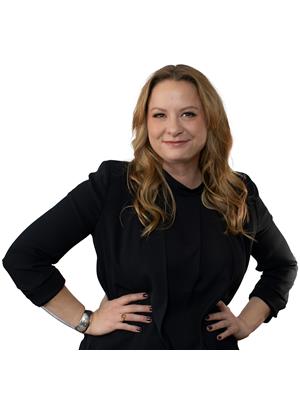55 Midanbury Way, Mount Hope
- Bedrooms: 5
- Bathrooms: 3
- Living area: 2005 square feet
- Type: Residential
Source: Public Records
Note: This property is not currently for sale or for rent on Ovlix.
We have found 6 Houses that closely match the specifications of the property located at 55 Midanbury Way with distances ranging from 2 to 10 kilometers away. The prices for these similar properties vary between 619,900 and 1,389,000.
Nearby Places
Name
Type
Address
Distance
Canadian Warplane Heritage Museum
Museum
9280 Airport Rd
1.3 km
John C. Munro Hamilton International Airport
Airport
9300 Airport Rd
1.7 km
Killman Zoo
Zoo
237 Unity Side Rd E
5.2 km
Boston Pizza
Restaurant
1565 Upper James St
6.5 km
Mandarin Restaurant
Meal takeaway
1508 Upper James St
6.8 km
Redeemer University College
University
777 Garner Road East
6.9 km
Spring Sushi
Restaurant
1508 Upper James St
6.9 km
East Side Mario's
Restaurant
1389 Upper James St
7.2 km
Guido De Bres Christian High School
School
420 Crerar Dr
7.8 km
Howard Johnson Hamilton
Restaurant
1187 Upper James St
8.0 km
Turtle Jack's Muskoka Grill
Restaurant
1180 Upper James St
8.0 km
Lemon Grass
Restaurant
1300 Garth St #1
8.1 km
Property Details
- Cooling: Central air conditioning
- Heating: Forced air, Natural gas
- Year Built: 2007
- Structure Type: House
- Exterior Features: Wood, Brick
- Building Area Total: 2005
- Foundation Details: Poured Concrete
- Architectural Style: 2 Level
- Construction Materials: Wood frame
Interior Features
- Basement: Finished, Full
- Appliances: Washer, Refrigerator, Hot Tub, Central Vacuum, Dishwasher, Stove, Dryer
- Living Area: 2005
- Bedrooms Total: 5
- Fireplaces Total: 1
- Fireplace Features: Electric, Other - See remarks
Exterior & Lot Features
- Lot Features: Double width or more driveway, Carpet Free, Automatic Garage Door Opener
- Water Source: Municipal water
- Parking Total: 5
- Parking Features: Attached Garage
- Lot Size Dimensions: 40.03 x 109.09
Location & Community
- Directions: URBAN
- Common Interest: Freehold
Utilities & Systems
- Sewer: Municipal sewage system
Tax & Legal Information
- Tax Year: 2022
- Tax Annual Amount: 4875
- Zoning Description: R4
Additional Features
- Photos Count: 45
Welcoming family home in established Mount Hope. 4+1 bed, 3 full bath. Aggregate concrete driveway, front covered porch & patio. Enjoy the fully fenced yard w/above ground pool, hot tub & gazebos, low maintenance with sprinkler system. This home features an eat-in kitchen with quartz counter island, separate dining room, living room with feature wall & fireplace. Mud room w. rough in for laundry. Hardwood & ceramic floors. Master with walk-in closet & ensuite bath. 3 further beds & main bath. Relax in the basement family room featuring fireplace & bar area. A bedroom, laundry & storage complete the basement. RSA. This home is move in ready! (id:1945)








