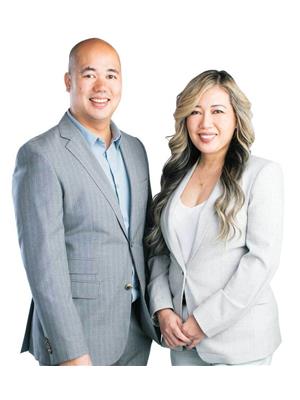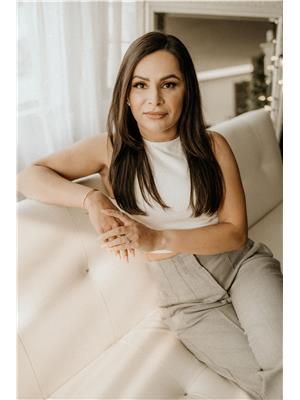24 7979 152 Street, Surrey
- Bedrooms: 5
- Bathrooms: 4
- Living area: 2933 square feet
- Type: Townhouse
- Added: 2 months ago
- Updated: 20 hours ago
- Last Checked: 12 hours ago
- Listed by: eXp Realty of Canada Inc.
- View All Photos
Listing description
This Townhouse at 24 7979 152 Street Surrey, BC with the MLS Number r3016026 which includes 5 beds, 4 baths and approximately 2933 sq.ft. of living area listed on the Surrey market by Katrina Amurao - eXp Realty of Canada Inc. at $1,150,000 2 months ago.

members of The Canadian Real Estate Association
Nearby Listings Stat Estimated price and comparable properties near 24 7979 152 Street
Nearby Places Nearby schools and amenities around 24 7979 152 Street
Fleetwood Park Secondary School
(0.9 km)
7940 156 St, Surrey
Holy Cross Regional High School
(2.5 km)
16193 88 Ave, Surrey
Frank Hurt Secondary
(2.6 km)
13940, 77 Ave, Surrey
North Surrey Secondary School
(3.6 km)
15945 96 Ave, Surrey
Cambridge Elementary
(3.8 km)
Surrey
Sullivan Heights Secondary School
(3.8 km)
6248 144 St, Surrey
Johnston Heights Secondary
(3.9 km)
15350 99 Ave, Surrey
Princess Margaret Secondary
(4.9 km)
12870 72 Ave, Surrey
Boston Pizza
(1.9 km)
15980 Fraser Hwy #801, Surrey
Boston Pizza
(3.3 km)
7488 King George Hwy, Surrey
Boston Pizza
(4.1 km)
15125 100 Ave, Surrey
Price History

















