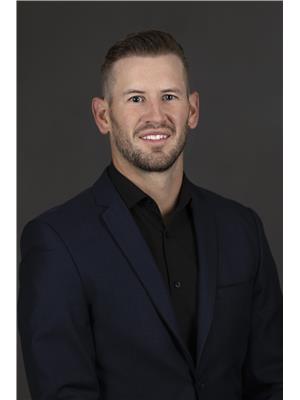42 Plains Road, Pilot Butte
42 Plains Road, Pilot Butte
×

44 Photos






- Bedrooms: 5
- Bathrooms: 3
- Living area: 1833 square feet
- MLS®: sk955340
- Type: Residential
- Added: 115 days ago
Property Details
This is an absolutely beautiful home on a corner lot in Pilot Butte complete with many upgrades up and down. As you enter this unique and very desirable modified bi-level you will see the large foyer with built in bench and plenty of room for your arriving quests. The entry door for the heated 26x26 garage is also off the foyer. The main level consists of vaulted ceilings and plenty of natural light providing a very open airy feel. The main level open concept is ideal for entertaining and family gatherings. The living area has a wonderful gas fireplace adding ambience on those chilly Saskatchewan evenings. The open kitchen has a large island with tons of cabinet and counter space with quartz and all stainless steel appliances included! A feature you can't miss, (actually you can) is the hidden butlers pantry, providing another 10 by 10 pantry/storage area. The kitchen also has a beautiful backsplash and even stove pot taps for the chef in the house. The dining area can accommodate a large table for those important family meals. Doors to a covered deck and natural gas hook up make for easy access to the barbecue without having to worry about the rain. The main also has two very nice sized bedroom and four piece bath. All flooring is vinyl plank and provides great flow to this living space. The second level is the primary paradise with a huge bedroom with oversized 10x10 walk in closet and five piece ensuite. There is even a covered deck area providing that outdoor area of seclusion when desired. The lower level also has fine finishes with a large games area, rec area and wet bar/kitchen section providing additional entertaining/family space. The fridge is also included! Two more bedrooms and a four piece bath complete the lower level. Outside the property is fully landscaped and fenced with RV parking and 30 amp RV plug on the side and a gorgeous fireplace in the back with patio and large composite deck areas with plenty of outdoor space. View today! (id:1945)
Best Mortgage Rates
Property Information
- Cooling: Central air conditioning
- Heating: Forced air, Natural gas
- Tax Year: 2023
- Basement: Finished, Full
- Year Built: 2020
- Appliances: Washer, Refrigerator, Dishwasher, Stove, Dryer, Microwave, Garburator, Storage Shed, Window Coverings, Garage door opener remote(s)
- Living Area: 1833
- Lot Features: Corner Site, Sump Pump
- Photos Count: 44
- Lot Size Units: square feet
- Bedrooms Total: 5
- Structure Type: House
- Common Interest: Freehold
- Fireplaces Total: 1
- Parking Features: Attached Garage, Parking Space(s), RV, Heated Garage
- Tax Annual Amount: 5164
- Fireplace Features: Gas, Conventional
- Lot Size Dimensions: 6098.00
- Architectural Style: Bi-level
Room Dimensions
 |
This listing content provided by REALTOR.ca has
been licensed by REALTOR® members of The Canadian Real Estate Association |
|---|
Nearby Places
Similar Houses Stat in Pilot Butte
42 Plains Road mortgage payment






