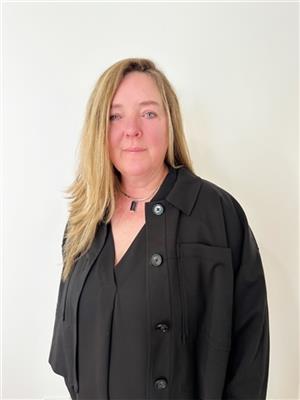68 Hillside Drive, Roxville
68 Hillside Drive, Roxville
×

49 Photos






- Bedrooms: 4
- Bathrooms: 3
- MLS®: 202300356
- Type: Residential
- Added: 473 days ago
Property Details
Tucked away in the hillside, secluded with infinite and panoramic views of St Mary?s Bay and the valley. Designed and built to entertain, raise a large family or both, this open concept home does need some updating and renovations . Hosting four large bedrooms, most with custom built-ins, a main bedroom with walk-in closet, ensuite and skylights. There are 3 large full bathrooms including one with a relaxing jet tub. There is a huge games and social area on the lower level, on the upper level we find a massive living/room kept warm by a wood fireplace. The incredible surroundings held in place by the views of the Bay, the sunrises, gardens and pond. The house has oak hardwood flooring, ceramic tiles with in-floor heating areas, a generator ready electrical system with 400 amp panel with transfer switch, climate zones, high speed internet and cable and all sitting on approximately 4 landscaped acres. (id:1945)
Best Mortgage Rates
Property Information
- View: Ocean view, View of water
- Sewer: Septic System
- Cooling: Heat Pump
- Stories: 1
- Flooring: Hardwood, Ceramic Tile
- Year Built: 1975
- Appliances: Refrigerator, Range - Electric, Dishwasher
- Directions: From Digby take Digby Neck Highway 217, in 8.3 kms turn right onto Culloden Road, in 650m turn right on Hillside Drive, go to Civic address 68, look for sign.
- Photos Count: 49
- Water Source: Drilled Well
- Parcel Number: 30192512
- Bedrooms Total: 4
- Structure Type: House
- Common Interest: Freehold
- Parking Features: Attached Garage, Garage, Gravel
- Exterior Features: Wood shingles, Vinyl
- Foundation Details: Poured Concrete, Concrete Block
- Architectural Style: Character
- Above Grade Finished Area: 4500
- Above Grade Finished Area Units: square feet
Room Dimensions
 |
This listing content provided by REALTOR.ca has
been licensed by REALTOR® members of The Canadian Real Estate Association |
|---|
Nearby Places
Similar Houses Stat in Roxville
68 Hillside Drive mortgage payment






