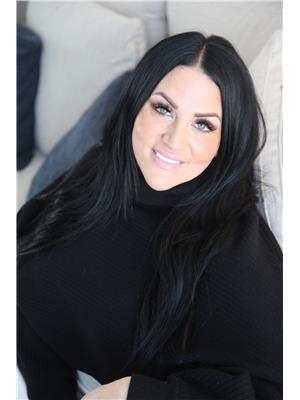20988 80 A Avenue, Langley
- Bedrooms: 5
- Bathrooms: 4
- Living area: 2559 square feet
- Type: Residential
- Added: 2 days ago
- Updated: 8 hours ago
- Last Checked: 15 minutes ago
- Listed by: Royal LePage - Wolstencroft
- View All Photos
Listing description
This House at 20988 80 A Avenue Langley, BC with the MLS Number r3041448 which includes 5 beds, 4 baths and approximately 2559 sq.ft. of living area listed on the Langley market by Kathy X. Liu - Royal LePage - Wolstencroft at $1,398,000 2 days ago.

members of The Canadian Real Estate Association
Nearby Listings Stat Estimated price and comparable properties near 20988 80 A Avenue
Nearby Places Nearby schools and amenities around 20988 80 A Avenue
R. E. Mountain Secondary
(1.7 km)
7755 202A St, Langley
Langley Events Centre
(1.9 km)
7888 200 St, Langley
Gold's Gym Langley
(2.1 km)
19989 81A Ave, Langley
Trinity Western University
(3.1 km)
7600 Glover Rd, Langley
Fatburger
(3.7 km)
20125 64 Ave, Langley
Olive Garden
(4.4 km)
20080 Langley Bypass, Langley
Mongolie Grill
(4.8 km)
19583 Fraser Hwy, Surrey
Dragon Garden Restaurant
(4.9 km)
20151 Fraser Hwy, Langley
Tim Hortons
(4.7 km)
20270 Logan Ave, Langley
Price History

















