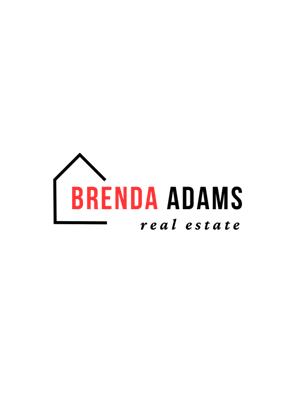2152 Fiddlers Way, Oakville
- Bedrooms: 3
- Bathrooms: 3
- Type: Townhouse
- Added: 22 hours ago
- Updated: 20 hours ago
- Last Checked: 21 minutes ago
- Listed by: RE/MAX ESCARPMENT REALTY INC.
- View All Photos
Listing description
This Townhouse at 2152 Fiddlers Way Oakville, ON with the MLS Number w12382612 listed by STEPHANIE AMANDA LEE BRUCK - RE/MAX ESCARPMENT REALTY INC. on the Oakville market 22 hours ago at $1,029,900.

members of The Canadian Real Estate Association
Nearby Listings Stat Estimated price and comparable properties near 2152 Fiddlers Way
Nearby Places Nearby schools and amenities around 2152 Fiddlers Way
Abbey Park High School
(2.5 km)
1455 Glen Abbey Gate, Oakville
King's Christian Collegiate
(3.9 km)
528 Burnhamthorpe Rd W, Oakville
Corpus Christi Catholic Secondary School
(5.4 km)
5150 Upper Middle Rd, Burlington
Sheridan College
(5.9 km)
1430 Trafalgar Rd, Oakville
The Olive Press Restaurant
(0.5 km)
2322 Dundas St W, Oakville
Bronte Creek Provincial Park
(2.9 km)
1219 Burloak Dr, Oakville
Glen Abbey Golf Club
(4.1 km)
1333 Dorval Dr, Oakville
Canadian Golf Hall of Fame
(4.2 km)
1333 Dorval Dr, Oakville
Price History














