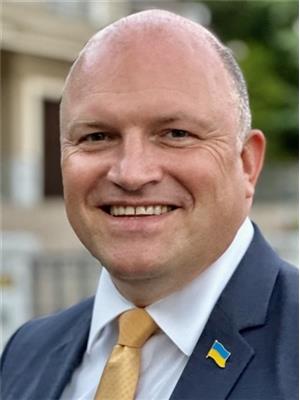11542 80 Avenue, Delta
- Bedrooms: 7
- Bathrooms: 6
- Living area: 3961 square feet
- Type: Residential
- Added: 2 weeks ago
- Updated: 22 hours ago
- Last Checked: 14 hours ago
- Listed by: RE/MAX Masters Realty
- View All Photos
Listing description
This House at 11542 80 Avenue Delta, BC with the MLS Number r3038150 which includes 7 beds, 6 baths and approximately 3961 sq.ft. of living area listed on the Delta market by Alex Kubyshyn - RE/MAX Masters Realty at $1,798,000 2 weeks ago.

members of The Canadian Real Estate Association
Nearby Listings Stat Estimated price and comparable properties near 11542 80 Avenue
Nearby Places Nearby schools and amenities around 11542 80 Avenue
Sands Secondary
(1.5 km)
10840 82 Ave, Delta
Princess Margaret Secondary
(3.2 km)
12870 72 Ave, Surrey
L.A. Matheson Secondary
(3.3 km)
9484 122 St, Surrey
Panorama Ridge Secondary
(4.8 km)
13220 64 Ave, Surrey
Frank Hurt Secondary
(4.9 km)
13940, 77 Ave, Surrey
Burnsview Secondary School
(1 km)
7658 112 St, Delta
Boston Pizza
(4.4 km)
7488 King George Hwy, Surrey
Price History
















