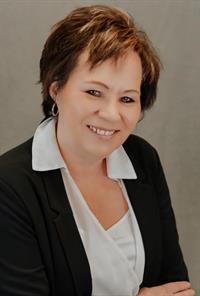55 Baysprings Terrace Sw, Airdrie
- Bedrooms: 3
- Bathrooms: 3
- Living area: 1685 square feet
- Type: Townhouse
- Added: 2 months ago
- Updated: 6 days ago
- Last Checked: 6 days ago
- Listed by: RE/MAX Real Estate (Mountain View)
- View All Photos
Listing description
This Townhouse at 55 Baysprings Terrace Sw Airdrie, AB with the MLS Number a2237386 which includes 3 beds, 3 baths and approximately 1685 sq.ft. of living area listed on the Airdrie market by Mani Singh Mundey - RE/MAX Real Estate (Mountain View) at $454,800 2 months ago.
Located at 55 Baysprings Terrace SW, this meticulously designed townhouse offers 1,685 square feet (Unit under construction, waiting for accurate measurements of house and rooms. Estimated completion August 2025. Interior pictures are of unit 102) of modern living space, exuding both sophistication and comfort. The open-plan layout welcomes abundant natural light into a refined space where every detail has been thoughtfully curated. On the main level, durable vinyl flooring sets the stage for a contemporary kitchen complete with sleek quartz countertops and stainless steel appliances—ideal for inspiring culinary creations. A convenient powder bath and an adjoining mudroom that leads to a private backyard with a double car garage add both functionality and ease. Upstairs, premium carpeting flows through spacious bedrooms, complemented by elegantly tiled bathrooms and a well-appointed laundry area. With 3 generous bedrooms and 2.5 beautifully designed baths, this home effortlessly accommodates both relaxation and everyday living. An added bonus is the inclusion of window coverings—a smart feature that not only enhances privacy and comfort but also saves you money. Situated just minutes from Nose Creek School (K-4), shopping, parks, playgrounds, and scenic trails, this townhouse is perfectly positioned for families and professionals alike. (id:1945)
Property Details
Key information about 55 Baysprings Terrace Sw
Interior Features
Discover the interior design and amenities
Exterior & Lot Features
Learn about the exterior and lot specifics of 55 Baysprings Terrace Sw
powered by


This listing content provided by
REALTOR.ca
has been licensed by REALTOR®
members of The Canadian Real Estate Association
members of The Canadian Real Estate Association
Nearby Listings Stat Estimated price and comparable properties near 55 Baysprings Terrace Sw
Active listings
190
Min Price
$359,000
Max Price
$1,650,000
Avg Price
$603,887
Days on Market
47 days
Sold listings
62
Min Sold Price
$349,900
Max Sold Price
$875,000
Avg Sold Price
$597,649
Days until Sold
53 days
Nearby Places Nearby schools and amenities around 55 Baysprings Terrace Sw
Price History
July 6, 2025
by RE/MAX Real Estate (Mountain View)
$454,800
















