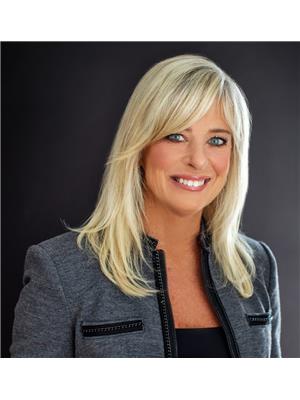107 Allegra Drive, Wasaga Beach
- Bedrooms: 6
- Bathrooms: 5
- Type: Residential
- Added: 1 week ago
- Updated: 1 week ago
- Last Checked: 1 week ago
- Listed by: CENTURY 21 B.J. ROTH REALTY LTD.
- View All Photos
Listing description
This House at 107 Allegra Drive Wasaga Beach, ON with the MLS Number s12366186 listed by CORBY HANNAM - CENTURY 21 B.J. ROTH REALTY LTD. on the Wasaga Beach market 1 week ago at $1,099,000.

members of The Canadian Real Estate Association
Nearby Listings Stat Estimated price and comparable properties near 107 Allegra Drive
Nearby Places Nearby schools and amenities around 107 Allegra Drive
Real Canadian Superstore
(2 km)
25 45 St S, Wasaga Beach
Beacon Restaurant
(2.1 km)
146 45th St N, Wasaga Beach
Tim Hortons
(2.2 km)
1900 Mosley St, Wasaga Beach
Goodies Café
(3.9 km)
1470 Mosley St, Wasaga Beach
Tim Hortons
(4.6 km)
1271 Mosley St, Wasaga Beach
Tim Hortons
(5 km)
201 Main St, Stayner
Tim Hortons
(8.8 km)
501 Hume St, Collingwood
Barcelos Restaurant & Grill
(3.6 km)
22 Sunnidale Rd, Wasaga Beach
Georgian Circle Steak & Seafood Restaurant
(4 km)
1441 Mosley St, Wasaga Beach
Rock Dell Steak House & Tavern
(4.5 km)
9386 Ontario 26, Collingwood
Topper's Pizza Wasaga Beach
(4.6 km)
1295 Mosley St, Wasaga Beach
Catch 22 Fresh Market Grill
(5.7 km)
962 Mosley St, Wasaga Beach
Pizza Pizza
(9 km)
75 Mosley St, Wasaga Beach
Stayner Public Library
(4.9 km)
201 Huron, Stayner
Grandma's Beach Treats
(5.5 km)
1014 Mosley St, Wasaga Beach
Collingwood Airport
(5.6 km)
Stayner
Wasaga Beach Provincial Park
(6.6 km)
Wasaga Beach
Price History















