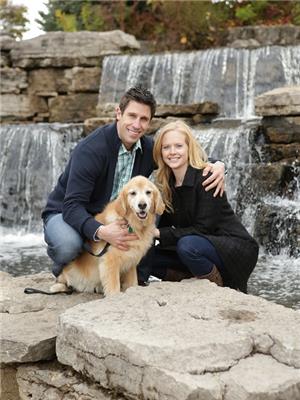32 Fenwick Avenue, Clarington
- Bedrooms: 3
- Bathrooms: 2
- Type: Residential
- Added: 1 week ago
- Updated: 1 week ago
- Last Checked: 6 days ago
- Listed by: ROYAL HERITAGE REALTY LTD.
- View All Photos
Listing description
This House at 32 Fenwick Avenue Clarington, ON with the MLS Number e12369828 listed by MARIE ALLISON TUGWELL - ROYAL HERITAGE REALTY LTD. on the Clarington market 1 week ago at $649,000.

members of The Canadian Real Estate Association
Nearby Listings Stat Estimated price and comparable properties near 32 Fenwick Avenue
Nearby Places Nearby schools and amenities around 32 Fenwick Avenue
Clarington Central Secondary School
(3 km)
200 Clarington Blvd, Bowmanville
Bowmanville Zoo
(2.9 km)
340 King St E, Bowmanville
Boston Pizza
(3.2 km)
2372 Durham Highway 2, Bowmanville
Bobby C's Dockside Restaurant
(4.9 km)
70 Port Darlington Rd, Bowmanville
Price History













