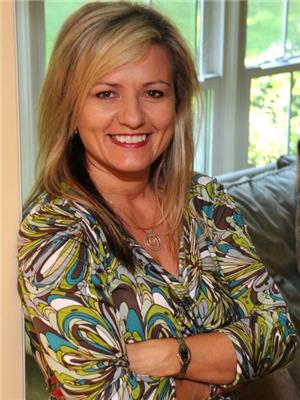31 Southam Lane, Hamilton
- Bedrooms: 3
- Bathrooms: 3
- Living area: 1594 square feet
- Type: Townhouse
- Added: 1 month ago
- Updated: 1 month ago
- Last Checked: 1 week ago
- Listed by: RE/MAX Escarpment Realty Inc.
- View All Photos
Listing description
This Townhouse at 31 Southam Lane Hamilton, ON with the MLS Number 40748635 which includes 3 beds, 3 baths and approximately 1594 sq.ft. of living area listed on the Hamilton market by Stefan Scione - RE/MAX Escarpment Realty Inc. at $859,900 1 month ago.

members of The Canadian Real Estate Association
Nearby Listings Stat Estimated price and comparable properties near 31 Southam Lane
Nearby Places Nearby schools and amenities around 31 Southam Lane
Westmount Secondary School
(2.1 km)
39 Montcalm Dr, Hamilton
Mohawk College
(2.3 km)
135 Fennell Ave W, Hamilton, ON
Columbia International College
(2.3 km)
1003 Main St W, Hamilton
Lone Star Texas Grill
(2 km)
14 Martindale Crescent, Ancaster
Lemon Grass
(2.2 km)
1300 Garth St #1, Hamilton
Boston Pizza
(2.3 km)
1563 Main St W, Hamilton
Joya Sushi
(2.4 km)
1630 Main St W, Hamilton
Mc Master Children's Hosptial
(2.2 km)
1200 Main St W, Hamilton
Price History













