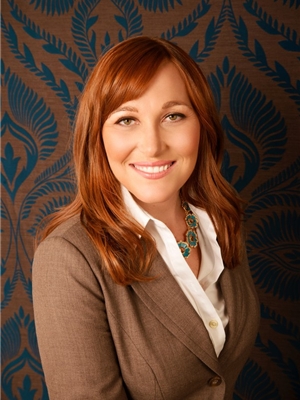32 Stage Coach Meadow, Rural Rocky View County
32 Stage Coach Meadow, Rural Rocky View County
×

48 Photos






- Bedrooms: 7
- Bathrooms: 3
- Living area: 2306.19 square feet
- MLS®: a2111041
- Type: Residential
- Added: 48 days ago
Property Details
Wow, what an absolute treat this rare property is! Feast your eyes on this absolutely stunning acreage in the coveted Sharp Hill area. It has recently been fully renovated and is bursting with charm! Situated on a spacious 2-acre lot, this property offers a whopping 4,000 square feet of versatile living space. Can you believe it? Now, here's the best part - despite being nestled in the serene countryside, this gem is just a stone's throw away from Airdrie. That means you can enjoy the tranquility of country living and still have easy access to all the amenities of city life. How amazing is that? Let me tell you about the fantastic features of this 7-bedroom beauty. It comes complete with a legal walkout basement suite, boasting its own west-facing covered patio and a separate entrance to the heated garage. The suite has 2 bedrooms, a kitchen, and even its own laundry facilities and built in office.But wait, there's more! The upstairs is absolutely breathtaking, with soaring ceilings that flood the home with natural light, floor to ceiling stone fireplace, gorgeous high end wide plank hardwood, and an open concept layout perfect for entertaining. And the pièce de résistance? The immaculately renovated chef's kitchen. 6 burner gas stove, 2 ovens, commercial fridge/freezer, an abundance of drawers! Just imagine whipping up delicious meals while enjoying stunning views of the countryside. Talk about a dream come true! This executive home doesn't stop there. It's also adorned with exquisite custom built-ins, a convenient office with a Murphy bed, and an amazing private primary suite complete with a fireplace and private deck and absolutely luxurious 5-piece spa-like ensuite. And let's not forget about the triple attached heated garage, the new roof, and the private hot tub area - perfect for unwinding after a long day. There is in-floor heat, central A/C and central vac too - nothing is left out on this home! Now, let's talk versatility. This home is ideal for a variet y of lifestyles. Whether you're a large family in need of ample space, young professionals looking to offset your mortgage by renting out the legal suite, or a multi-generational household craving some independence, this place has got you covered. And the best part? It's priced to sell! You won't want to miss out on this incredible opportunity. So, what are you waiting for? Come and see this renovated 2-acre paradise for yourself. You won't be disappointed! (id:1945)
Best Mortgage Rates
Property Information
- Sewer: Septic tank
- Tax Lot: 13
- Cooling: Central air conditioning
- Heating: Forced air, In Floor Heating, Natural gas
- Tax Year: 2023
- Basement: Full, Walk out, Suite
- Flooring: Tile, Hardwood, Carpeted
- Tax Block: 6
- Year Built: 2004
- Appliances: Refrigerator, Gas stove(s), Dishwasher, Microwave, Oven - Built-In, Garage door opener, Washer & Dryer
- Living Area: 2306.19
- Lot Features: Other, Level
- Photos Count: 48
- Lot Size Units: acres
- Parcel Number: 0030269583
- Parking Total: 6
- Bedrooms Total: 7
- Structure Type: House
- Common Interest: Freehold
- Fireplaces Total: 2
- Parking Features: Attached Garage, Garage, RV, Heated Garage
- Subdivision Name: Sharp Hill
- Tax Annual Amount: 4592
- Exterior Features: Vinyl siding
- Foundation Details: Poured Concrete
- Lot Size Dimensions: 1.99
- Zoning Description: R-1
- Architectural Style: Bi-level
- Construction Materials: Wood frame
- Above Grade Finished Area: 2306.19
- Above Grade Finished Area Units: square feet
Room Dimensions
 |
This listing content provided by REALTOR.ca has
been licensed by REALTOR® members of The Canadian Real Estate Association |
|---|
Nearby Places
Similar Houses Stat in Rural Rocky View County
32 Stage Coach Meadow mortgage payment






