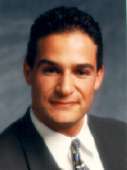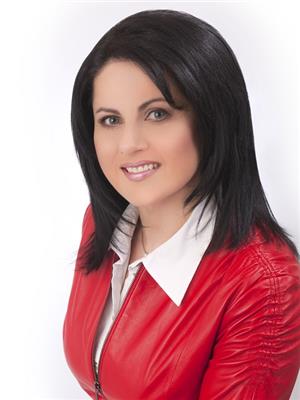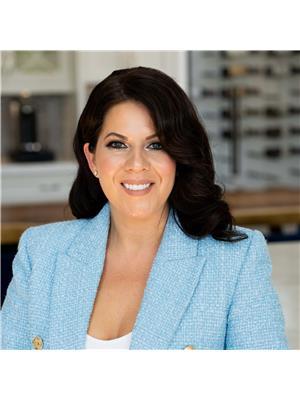129 2343 Khalsa Gate, Oakville
- Bedrooms: 2
- Bathrooms: 2
- Type: Apartment
- Added: 1 week ago
- Updated: 1 week ago
- Last Checked: 1 week ago
- Listed by: RE/MAX DYNAMICS REALTY
- View All Photos
Listing description
This Condo at 129 2343 Khalsa Gate Oakville, ON with the MLS Number w12364805 listed by SYLVIA LOPEZ - RE/MAX DYNAMICS REALTY on the Oakville market 1 week ago at $575,000.

members of The Canadian Real Estate Association
Nearby Listings Stat Estimated price and comparable properties near 129 2343 Khalsa Gate
Nearby Places Nearby schools and amenities around 129 2343 Khalsa Gate
Abbey Park High School
(2.9 km)
1455 Glen Abbey Gate, Oakville
Corpus Christi Catholic Secondary School
(3.9 km)
5150 Upper Middle Rd, Burlington
King's Christian Collegiate
(5.4 km)
528 Burnhamthorpe Rd W, Oakville
The Olive Press Restaurant
(1.1 km)
2322 Dundas St W, Oakville
Bronte Creek Provincial Park
(1.5 km)
1219 Burloak Dr, Oakville
Glen Abbey Golf Club
(4.9 km)
1333 Dorval Dr, Oakville
Canadian Golf Hall of Fame
(5.1 km)
1333 Dorval Dr, Oakville
Price History

















