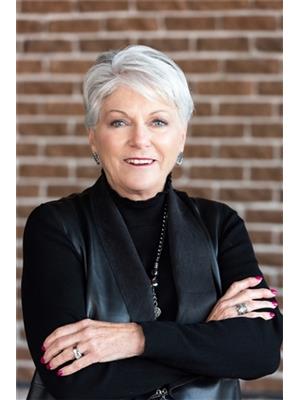50 Glissade Court, Bedford
50 Glissade Court, Bedford
×

50 Photos






- Bedrooms: 5
- Bathrooms: 4
- MLS®: 202402498
- Type: Residential
- Added: 85 days ago
Property Details
BE PREPARED TO EXPERIENCE THE ULTIMATE CRAFTSMANSHIP AND DETAILED DESIGN OF THIS CUSTOM LUXURY HOME! So much thought has gone into the quality of the detail, finishes, energy efficiency and convenience of lifestyle for any family. The spacious main entrance is artfully done in shiplap. The main level offers the ultimate living area with a ?Chefs? kitchen, gas range, quartz counters, a Butler?s pantry with a prep area plus an adjoining pantry for appliance and supply storage. Enjoy the serene view while you work in your culinary haven. Entertaining will be a pleasure in the bright, spacious dining and great room areas lit with a wall of windows. Entering from the double garage your mudroom area offers a powder room, double closets and a built-in bench. The second floor ?wow? factor is the loft at the top of the stairs ? what a place to quietly relax! This level features a spacious ?Principle? suite, well designed walk- in closet and lovely ensuite bath with gorgeous tile choices. Three additional bedrooms, 4 pc bath and well-appointed laundry room complete this level. The walk out lower level as well has that extended family space ? large family room (w/wet bar area), home office (5th Bdrm), gym, 4pc bath, and 2 large storage areas. For summer living you will enjoy the large concrete patio just outside the patio doors from this level. West Bedford offers an array of amenities including parks, playgrounds, shopping centres and excellent schools. Call today for your appointment and begin living that new well-rounded lifestyle. (id:1945)
Best Mortgage Rates
Property Information
- Sewer: Municipal sewage system
- Cooling: Heat Pump
- Stories: 2
- Basement: Finished, Full, Walk out
- Flooring: Tile, Laminate, Engineered hardwood, Porcelain Tile
- Year Built: 2023
- Appliances: Washer, Dryer - Electric, Refrigerator, Central Vacuum, Range - Gas, Dishwasher, Wine Fridge, Microwave
- Directions: Larry Uteck Blvd. towards Kearney Lake Rd. At the round about, take the third exit onto Brookline Drive, left on Puncheon Way, left on Tramily Lane, left on Glissade Court.
- Lot Features: Sloping, Level
- Photos Count: 50
- Water Source: Municipal water
- Lot Size Units: acres
- Parcel Number: 41507641
- Bedrooms Total: 5
- Structure Type: House
- Common Interest: Freehold
- Parking Features: Attached Garage, Garage, Interlocked
- Bathrooms Partial: 1
- Exterior Features: Stucco, Vinyl
- Community Features: School Bus
- Foundation Details: Poured Concrete
- Lot Size Dimensions: 0.4025
- Above Grade Finished Area: 4975
- Above Grade Finished Area Units: square feet
Features
- Roof: Asphalt Shingle
- Other: Foundation: Poured Concrete, Utilities: Cable, Electricity, High Speed Internet, Telephone, Inclusions: all appliances, central vac, alarm system
- Heating: Baseboard, Heat Pump -Ducted, Electric, Natural Gas
- Appliances: Central Vacuum, Range - Gas, Dishwasher, Dryer - Electric, Washer, Microwave, Refrigerator, Wine Fridge
- Lot Features: Cleared, Landscaped, Level, Sloping/Terraced
- Extra Features: Community Features: Park, Playground, Public Transit, School Bus Service, Shopping, Place of Worship
- Interior Features: Air Exchanger, Alarm System, Central Vacuum, Ensuite Bath, HRV (Heat Rcvry Ventln), Fireplace(s), Flooring: Engineered Hardwood, Laminate, Porcelain, Tile
- Sewer/Water Systems: Water Source: Municipal, Sewage Disposal: Municipal
Room Dimensions
 |
This listing content provided by REALTOR.ca has
been licensed by REALTOR® members of The Canadian Real Estate Association |
|---|
Nearby Places
Similar Houses Stat in Bedford
50 Glissade Court mortgage payment






