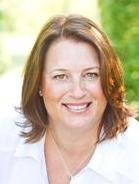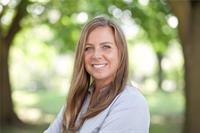3 Davison Drive Drive, Guelph
- Bedrooms: 3
- Bathrooms: 3
- Living area: 1559 square feet
- Type: Residential
- Added: 1 week ago
- Updated: 1 week ago
- Last Checked: 1 week ago
- Listed by: RE/MAX Hallmark Chay Realty Brokerage
- View All Photos
Listing description
This House at 3 Davison Drive Drive Guelph, ON with the MLS Number 40763654 which includes 3 beds, 3 baths and approximately 1559 sq.ft. of living area listed on the Guelph market by Anthony Baksh - RE/MAX Hallmark Chay Realty Brokerage at $749,000 1 week ago.

members of The Canadian Real Estate Association
Nearby Listings Stat Estimated price and comparable properties near 3 Davison Drive Drive
Nearby Places Nearby schools and amenities around 3 Davison Drive Drive
Guelph Air Park Airport
(1.8 km)
Guelph
Guelph General Hospital
(3.7 km)
115 Delhi Street, Guelph
The Sleeman Centre
(3.8 km)
50 Woolwich St, Guelph
Downtown Guelph Business Association
(4 km)
42 Wyndham St N #202, Guelph
Alumni Stadium
(4 km)
26 Powerhouse Ln, Guelph
Price History













