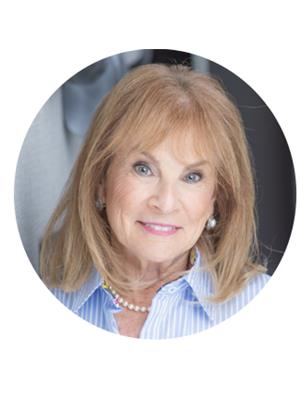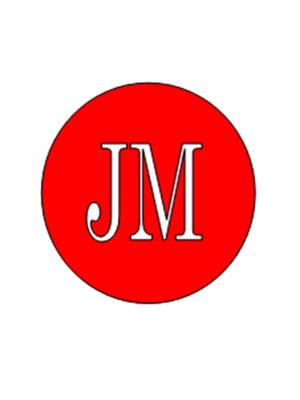1836 Bathurst Street, Toronto
- Bedrooms: 6
- Bathrooms: 2
- Type: Residential
- Added: 2 weeks ago
- Updated: 2 weeks ago
- Last Checked: 1 week ago
- Listed by: HARVEY KALLES REAL ESTATE LTD.
- View All Photos
Listing description
This House at 1836 Bathurst Street Toronto, ON with the MLS Number c12360442 listed by CHERYL LYNNE GRAFF - HARVEY KALLES REAL ESTATE LTD. on the Toronto market 2 weeks ago at $7,000.

members of The Canadian Real Estate Association
Nearby Listings Stat Estimated price and comparable properties near 1836 Bathurst Street
Nearby Places Nearby schools and amenities around 1836 Bathurst Street
The Bishop Strachan School
(1.4 km)
298 Lonsdale Rd, Toronto
Bialik Hebrew Day School
(1.6 km)
2760 Bathurst St, Toronto
Upper Canada College
(1.7 km)
200 Lonsdale Rd, Toronto
Oakwood Collegiate Institute
(2.2 km)
991 St Clair Ave W, Toronto
De La Salle College
(2.6 km)
131 Farnham Ave, Toronto
Havergal College
(2.7 km)
1451 Avenue Rd, Toronto
Spadina Museum
(2.3 km)
285 Spadina Rd, Toronto
Casa Loma
(2.4 km)
1 Austin Terrace, Toronto
Yorkminster Park Baptist Church Park
(2.5 km)
1585 Yonge St, Toronto
Price History














