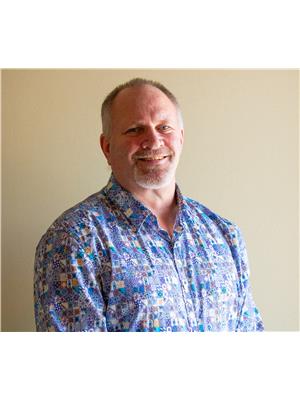3308 112 B St Nw, Edmonton
3308 112 B St Nw, Edmonton
×

51 Photos






- Bedrooms: 4
- Bathrooms: 3
- Living area: 261.67 square meters
- MLS®: e4382473
- Type: Residential
- Added: 13 days ago
Property Details
Welcome to this 2800+sqft home in Sweet Grass. Walking in to this home you will notice large front entrance into living room with gleaming hardwood floors through to formal dining room. Next is kitchen with loads of cupboard space and dinette going to family room with fireplace and patio doors onto newer patio with west facing private backyard. Completing main floor is half bath and main floor laundry. Upstairs features 4 Bedrooms open den/library and large great room. This incredible Primary bedroom hosts ample room for a king size bed, 3pce ensuite, sitting area with fireplace to balcony and deck overlooking backyard. main bath has been redone with large jacuzzi tub, vanity and Soak shower with steam, music, 2 rainfall shower heads and jets everywhere. The bones: 50yr shingles 2017, furnace 2023, some new windows and oversized hot water heater. Close to all schools, LRT shopping and easy access to Anthony Henday and Whitemud Freeways. (id:1945)
Best Mortgage Rates
Property Information
- Heating: Forced air
- List AOR: Edmonton
- Stories: 2
- Basement: Unfinished, Full
- Year Built: 1976
- Appliances: Washer, Refrigerator, Dishwasher, Stove, Dryer, Microwave Range Hood Combo, Window Coverings, Garage door opener
- Living Area: 261.67
- Lot Features: Flat site, No Smoking Home
- Photos Count: 51
- Lot Size Units: square meters
- Parcel Number: 7060627
- Parking Total: 4
- Bedrooms Total: 4
- Structure Type: House
- Common Interest: Freehold
- Fireplaces Total: 1
- Parking Features: Attached Garage
- Bathrooms Partial: 3
- Building Features: Vinyl Windows
- Security Features: Smoke Detectors
- Community Features: Public Swimming Pool
- Fireplace Features: Wood, Unknown
- Lot Size Dimensions: 561.67
Room Dimensions
 |
This listing content provided by REALTOR.ca has
been licensed by REALTOR® members of The Canadian Real Estate Association |
|---|
Nearby Places
Similar Houses Stat in Edmonton
3308 112 B St Nw mortgage payment






