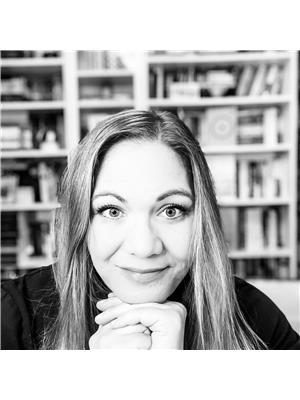4503 126 Av Nw, Edmonton
- Bedrooms: 4
- Bathrooms: 4
- Living area: 1645 square feet
- Type: Residential
- Added: 2 days ago
- Updated: 2 days ago
- Last Checked: 2 days ago
- Listed by: RE/MAX River City
- View All Photos
Listing description
This House at 4503 126 Av Nw Edmonton, AB with the MLS Number e4455721 which includes 4 beds, 4 baths and approximately 1645 sq.ft. of living area listed on the Edmonton market by Kimberly Graham - RE/MAX River City at $554,900 2 days ago.

members of The Canadian Real Estate Association
Nearby Listings Stat Estimated price and comparable properties near 4503 126 Av Nw
Nearby Places Nearby schools and amenities around 4503 126 Av Nw
Tim Hortons and Cold Stone Creamery
(0.9 km)
12996 50 St NW, Edmonton
Costco Wholesale
(1.4 km)
13650 50th St, Edmonton
Boston Pizza
(1.7 km)
13803 42 St NW, Edmonton
Boston Pizza
(1.9 km)
3303 118th Ave NW, Edmonton
Rexall Place at Northlands
(3.2 km)
7424 118 Ave NW, Edmonton
Strathcona Science Provincial Park
(3.3 km)
Sherwood Park
Londonderry Mall
(3.3 km)
137th Avenue & 66th Street, Edmonton
Concordia University College of Alberta
(3.5 km)
7128 Ada Blvd, Edmonton
Price History















