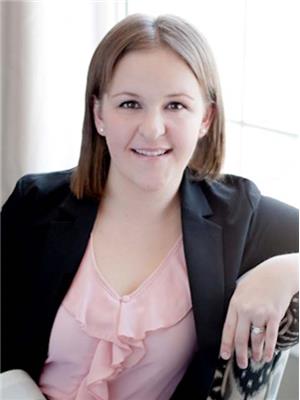75 Finney Terrace, Milton
- Bedrooms: 3
- Bathrooms: 3
- Type: Townhouse
- Added: 1 month ago
- Updated: 3 weeks ago
- Last Checked: 1 week ago
- Listed by: BAY STREET GROUP INC.
- View All Photos
Listing description
This Townhouse at 75 Finney Terrace Milton, ON with the MLS Number w12280649 listed by WAYNE XU - BAY STREET GROUP INC. on the Milton market 1 month ago at $949,000.

members of The Canadian Real Estate Association
Nearby Listings Stat Estimated price and comparable properties near 75 Finney Terrace
Nearby Places Nearby schools and amenities around 75 Finney Terrace
Bishop Reding Catholic Secondary School
(4.7 km)
1120 Main St E, Milton
Springridge Farm
(2.9 km)
7256 Bell School Line, Milton
Rattlesnake Point Conservation Area
(4 km)
7200 Appleby Line, Milton
Country Heritage Park
(6.3 km)
8560 Tremaine Rd, Milton
Best Western Plus Milton
(5.1 km)
161 Chisholm Dr, Milton
Price History
















