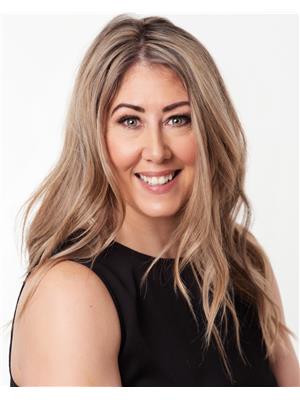144 Sora Terrace Se, Calgary
144 Sora Terrace Se, Calgary
×

9 Photos






- Bedrooms: 3
- Bathrooms: 3
- Living area: 1727.46 square feet
- MLS®: a2132521
- Type: Duplex
- Added: 29 days ago
Property Details
***This home is still under construction and will be ready for viewings soon. There are 6 Dallas Duplexes available for sale in Sora that will have 2024 Possessions***The Dallas Model by Rohit Homes offers the epitome of contemporary living in a 1726 sqft duplex featuring 3 bedrooms and 2.5 baths. Flooded with natural light, the open-concept main floor boasts 9-foot ceilings and expansive triple-pane windows, illuminating the sleek quartz countertops in the gourmet kitchen. Convenience is paramount with a walkthrough pantry, while the double attached garage ensures seamless access to this modern oasis. Beyond its captivating aesthetics, the Dallas Model provides a side entrance, ideal for potential separate living spaces or private access. This residence seamlessly integrates style and practicality, creating a home where luxury harmonizes with functionality. Situated in Sora, the vibrant SE community of Hotchkiss, your new home is conveniently located near various amenities, including schools, major shopping centers, restaurants, the Calgary South Health Campus, and a mere 30-minute drive to downtown Calgary or 1.5 hours to Banff. Designed with your family in mind, this home and location offer unparalleled convenience and comfort. With its array of features and prime location, this home is sure to attract significant interest. Don't miss out—contact your preferred realtor today to schedule a viewing! (id:1945)
Best Mortgage Rates
Property Information
- Tax Lot: TBV
- Cooling: None
- Heating: Natural gas, Central heating
- List AOR: Calgary
- Stories: 2
- Tax Year: 2024
- Basement: Unfinished, Full
- Flooring: Tile, Hardwood, Carpeted
- Tax Block: TBV
- Appliances: Washer, Refrigerator, Dishwasher, Stove, Dryer, Microwave Range Hood Combo
- Living Area: 1727.46
- Lot Features: Other, No Animal Home, No Smoking Home
- Photos Count: 9
- Lot Size Units: square feet
- Parcel Number: N202465128
- Parking Total: 2
- Bedrooms Total: 3
- Structure Type: Duplex
- Common Interest: Freehold
- Parking Features: Attached Garage
- Street Dir Suffix: Southeast
- Subdivision Name: Hotchkiss
- Bathrooms Partial: 1
- Building Features: Other
- Exterior Features: Stucco
- Foundation Details: Poured Concrete
- Lot Size Dimensions: 3384.06
- Zoning Description: R-G
- Above Grade Finished Area: 1727.46
- Map Coordinate Verified YN: true
- Above Grade Finished Area Units: square feet
Room Dimensions
 |
This listing content provided by REALTOR.ca has
been licensed by REALTOR® members of The Canadian Real Estate Association |
|---|
Nearby Places
Similar Duplexs Stat in Calgary
144 Sora Terrace Se mortgage payment






