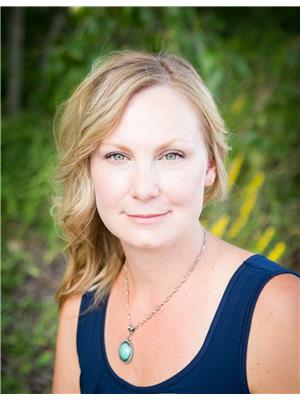2 122 1st Avenue E, Kindersley
2 122 1st Avenue E, Kindersley
×

33 Photos






- Bedrooms: 2
- Bathrooms: 2
- Living area: 1053 square feet
- MLS®: sk962609
- Type: Apartment
- Added: 40 days ago
Property Details
Move on in & experience condo living at its finest! This unit is located on ground level, so just walk or wheel on up & head on in with no stairs or elevators to worry about! With 2 bedrooms, 2 bathrooms, in suite laundry, & 1053 sq.ft of living space this one shouldn't last long. Enter the unit into the dining & kitchen area where you will find all white cabinetry, modern cabinet pulls, Quartz countertops, tiled backsplash, under-mount sink, stainless appliances & beautiful lighting! Then to the left of the entry is the bright living room for you to gather. Primary bedroom is spacious, has 2 closets, a vanity/desk area & a 3 PC ensuite bathroom. The 2nd bedroom is at the front of the condo & is just as big. The 4PC main bath is just down the hall offering a jacuzzi tub & large vanity. Stacking washer & dryer are in a storage closet along with an area for a small freezer & some more storage further down the hall. This condo has been freshly painted, has updated trim/doors, vinyl flooring throughout, quartz counters & tile backsplash, lighting, & no more popcorn ceilings. Portable air conditioning unit has had a vent installed for easy connection & can be run from a remote or app on your phone. All window treatments are Hunter Douglas with 2 (bedroom & kitchen) run by remote or app. The remaining are top down/bottom up pleated shades. Out your back door is the stair case leading down to the giant common area, with bathroom & room to run! Free to use for your gatherings or socialize with your neighbours. An 8' x 10' storage room is in the basement with floor to ceiling shelving for all your storage needs. Both parking spots are electrified with one just beside the building & the other right out the back door. The building is situated just 1/2 a block off Main Street, within close proximity to the grocery store, 2 pharmacies & 4 banks! Talk to your Realtor about the possibility to purchase this condo furnished. Call for your chance to take a look in person! (id:1945)
Best Mortgage Rates
Property Information
- Cooling: Window air conditioner, Wall unit
- Heating: Baseboard heaters, Hot Water
- List AOR: Saskatchewan
- Tax Year: 2023
- Year Built: 1973
- Appliances: Washer, Refrigerator, Dishwasher, Stove, Dryer, Microwave, Freezer, Window Coverings
- Living Area: 1053
- Lot Features: Treed, Rectangular, Wheelchair access
- Photos Count: 33
- Lot Size Units: square feet
- Bedrooms Total: 2
- Structure Type: Apartment
- Association Fee: 350
- Common Interest: Condo/Strata
- Parking Features: None, Parking Space(s), Surfaced
- Tax Annual Amount: 2424
- Community Features: Pets Allowed With Restrictions
- Lot Size Dimensions: 14500.00
- Architectural Style: Low rise
Features
- Roof: Asphalt Shingles
- Other: Condo fees: 350.00, Condo Fees Include: Common Area Maintenance, External Building Maintenance, Garbage, Heat, Insurance (Common), Lawncare, Reserve Fund, Sewer, Snow Removal, Water, Management: Self Managed, Condo Name: D & E Uptown Developments LTD, Equipment Included: Fridge, Stove, Washer, Dryer, Air Conditioner(S) Window/Portable, Dishwasher Built In, Freezer, Microwave Hood Fan, Window Treatment, Construction: Wood Frame, Levels Above Ground: 1.00, Outdoor: Patio, Trees/Shrubs
- Heating: Baseboard, Hot Water, In-Unit
- Extra Features: Amenities: Amenities Room
- Interior Features: Accessible by Wheel Chair, Air Conditioner (Wall)
- Sewer/Water Systems: Water Heater: Included, Gas
Room Dimensions
 |
This listing content provided by REALTOR.ca has
been licensed by REALTOR® members of The Canadian Real Estate Association |
|---|
Nearby Places
Similar Condos Stat in Kindersley
2 122 1st Avenue E mortgage payment






