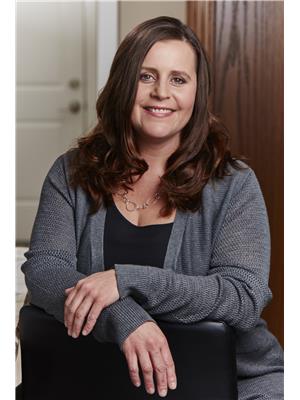59 Devonshire Drive, New Hamburg
- Bedrooms: 2
- Bathrooms: 3
- Living area: 2711 square feet
- Type: Residential
- Added: 3 weeks ago
- Updated: 2 weeks ago
- Last Checked: 1 week ago
- Listed by: Peak Realty Ltd.
- View All Photos
Listing description
This House at 59 Devonshire Drive New Hamburg, ON with the MLS Number 40750533 which includes 2 beds, 3 baths and approximately 2711 sq.ft. of living area listed on the New Hamburg market by DANIEL LAMBKIN - Peak Realty Ltd. at $984,900 3 weeks ago.

members of The Canadian Real Estate Association
Nearby Listings Stat Estimated price and comparable properties near 59 Devonshire Drive
Nearby Places Nearby schools and amenities around 59 Devonshire Drive
Waterloo-Oxford D.S.S.
(3.7 km)
1206 Snyder's Rd W, Baden
The Puddicombe House
(1.2 km)
145 Peel St, New Hamburg
Castle Kilbride
(4.5 km)
60 Snyder's Rd W, Baden
Kennedy's Restaurant & Catering
(9.2 km)
1750 Erb's Rd, St Agatha
Price History













