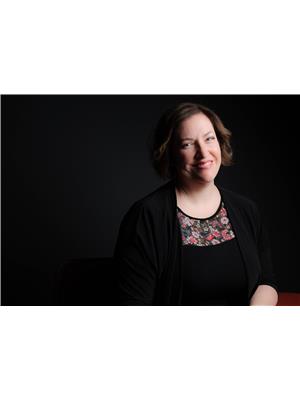55 Strathcona Close, Calgary
- Bedrooms: 3
- Bathrooms: 3
- Living area: 1150 square feet
- Type: Residential
- Added: 3 weeks ago
- Updated: 1 week ago
- Last Checked: 6 days ago
- Listed by: Real Broker
- View All Photos
Listing description
This House at 55 Strathcona Close Calgary, AB with the MLS Number a2237356 which includes 3 beds, 3 baths and approximately 1150 sq.ft. of living area listed on the Calgary market by Leane El Haddaoui - Real Broker at $549,999 3 weeks ago.
INVESTORS, FLIPPERS, or HANDY BUYERS—this one’s for you! This thoughtfully updated 4-LEVEL SPLIT offers a blend of COMFORT, FUNCTION, and MODERN UPGRADES, with many major improvements already done—yet some renovations remain unfinished, giving you the opportunity to add your own touch and build instant equity.
Set in a quiet, FAMILY-FRIENDLY neighbourhood, the home is VACANT with QUICK POSSESSION available. and the house total square at 2,152.83. (Floor plan included shows the split-level flow and room layout — see photos.)
The KITCHEN boasts a GAS STOVE, GE FRIDGE, BOSCH DISHWASHER, and NEW FIXTURES throughout, including NEW VANITIES and TOILETS in the BATHROOMS. The kitchen also features warm wood cabinetry, a breakfast-bar/peninsula and a large window over the sink with open sight lines to the dining area and stairs. The entry and main living/dining areas showcase glossy PORCELAIN TILE (entry/dining), and there is a decorative glass insert in the front door that contributes to the bright foyer.
The METAL ROOF (2018) with a 50-YEAR WARRANTY offers long-term peace of mind, and NEW LEAF FILTERS (2024) have been added to the oversized 6-INCH GUTTERS for low-maintenance living.
Enjoy a BRAND NEW FRONT PORCH (a spacious wooden deck with railings and mature trees visible from the porch and room to accommodate a hot tub as shown in photos), SPACIOUS BACK DECK, and NEWLY FENCED YARD—plus a DEDICATED PARKING SPACE at the back accessed from the rear lane. Inside, UPDATED FLOORING includes PORCELAIN TILE in the KITCHEN and DINING ROOM, HARDWOOD in the LIVING ROOM, and LUXURY VINYL in the ENSUITE, LOWER BATHROOM, and FAMILY ROOM. The FAMILY ROOM/LOWER LEVEL features a freestanding cast-iron wood stove set on a tile/stone hearth with a wood mantle and exposed beam — a cozy focal point for the home. The ENSUITE features a RELAXING JETTED WALK-IN TUB and the bathrooms have large mirrored vanities and modern lighting.
Upstairs includes an ALL-IN-ONE WASHER, while the lower level has a NEW HIGH-EFFICIENCY WASHER AND DRYER. Other updates include a BRAND NEW FURNACE and NEW WINDOWS in the LIVING ROOM and SECOND BEDROOM. Bedrooms offer ample closet space (including bifold closet doors shown in photos) and large windows that bring in plenty of natural light. Modern recessed and updated light fixtures are visible throughout the home, adding to the fresh, updated feel.
With most of the big-ticket upgrades complete, all that’s left is to finish the remaining work and make it truly yours. Whether you’re looking for a solid family home to customize or a smart investment project, this property offers incredible potential. (id:1945)
Property Details
Key information about 55 Strathcona Close
Interior Features
Discover the interior design and amenities
Exterior & Lot Features
Learn about the exterior and lot specifics of 55 Strathcona Close
powered by


This listing content provided by
REALTOR.ca
has been licensed by REALTOR®
members of The Canadian Real Estate Association
members of The Canadian Real Estate Association
Nearby Listings Stat Estimated price and comparable properties near 55 Strathcona Close
Active listings
57
Min Price
$408,800
Max Price
$1,680,000
Avg Price
$773,815
Days on Market
40 days
Sold listings
25
Min Sold Price
$410,000
Max Sold Price
$1,345,000
Avg Sold Price
$721,539
Days until Sold
30 days
Nearby Places Nearby schools and amenities around 55 Strathcona Close
Calgary Christian School
(1.9 km)
5029 26 Ave SW, Calgary
Edworthy Park
(2.1 km)
5050 Spruce Dr SW, Calgary
Price History
August 15, 2025
by Real Broker
$549,999














