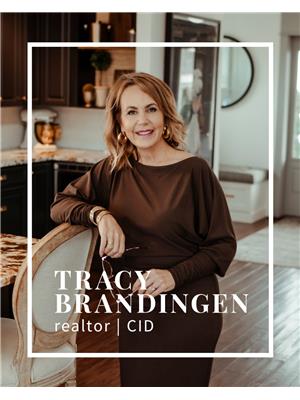302 Hanson Street, Bawlf
- Bedrooms: 5
- Bathrooms: 3
- Living area: 1674 square feet
- Type: Residential
- Added: 3 weeks ago
- Updated: 6 days ago
- Last Checked: 6 days ago
- Listed by: RE/MAX Real Estate (Edmonton) Ltd.
- View All Photos
Listing description
This House at 302 Hanson Street Bawlf, AB with the MLS Number a2247672 which includes 5 beds, 3 baths and approximately 1674 sq.ft. of living area listed on the Bawlf market by Tracy Brandingen - RE/MAX Real Estate (Edmonton) Ltd. at $379,900 3 weeks ago.
Experience the best of small-town living in this beautifully maintained, move-in ready five-bedroom, three-bath bungalow, just 15 minutes from Camrose. Offering the perfect balance of comfort, style, and functionality, this home is ideal for families who value space, quality, and community.
At the heart of the home is a spacious country-style kitchen and dining area, featuring a gas cooktop, built-in appliances, and an expansive sitting island—perfect for family meals or entertaining guests. Warm, mid-tone solid maple cabinetry adds timeless charm, while the open layout invites conversation and connection. The dining area opens to the backyard through a glass patio door (shown with a generous dining table and seating), and the kitchen includes a stacked built-in oven/microwave and black fridge that complement the cabinetry.
The inviting living room boasts a tile-faced gas fireplace and rich hardwood floors, creating a warm and welcoming atmosphere; large picture windows/bay-style windows bring abundant natural light into the space. All bedrooms are generously sized, with the primary suite offering a luxurious three-piece ensuite complete with spa-inspired tile flooring and walk in closet. A main-floor powder room features matching maple cabinetry and tiled flooring, providing convenience and cohesive finishes.
Downstairs, the fully finished basement impresses with 9' ceilings, a huge family and games room, and large additional bedrooms—perfect for hosting guests or creating private retreat spaces. The lower level shows deep navy-blue accent walls, recessed lighting, high egress windows for natural light, and an open-plan games area ideal for media and recreation.
Practical features abound, including an attached double garage with hot and cold plumbing, extensive RV parking, and a fully fenced yard with double gates on both sides for easy access to vehicles or ATVs. An aerial view shows the broad concrete driveway and side access to the RV parking area. The landscaped backyard, complete with underground drainage, Rainbird Sprinkler system and a 20' x 12' shed (built in 2020), offers a peaceful and private outdoor space.
Recent updates include a garage heater (2017), hot water tank (2017), air conditioning (2021), central vac, upgraded electrical panel with 220V outlet in the garage (2024), new washer (2024), and new sump pump (2025). Located in a friendly community with an excellent K–12 school, this home is more than a place to live—it’s a place to thrive. Discover why this property is the perfect fit for your next chapter. (id:1945)
Property Details
Key information about 302 Hanson Street
Interior Features
Discover the interior design and amenities
Exterior & Lot Features
Learn about the exterior and lot specifics of 302 Hanson Street
powered by


This listing content provided by
REALTOR.ca
has been licensed by REALTOR®
members of The Canadian Real Estate Association
members of The Canadian Real Estate Association
Nearby Listings Stat Estimated price and comparable properties near 302 Hanson Street
Active listings
2
Min Price
$379,900
Max Price
$379,900
Avg Price
$379,900
Days on Market
23 days
Sold listings
0
Min Sold Price
$N/A
Max Sold Price
$N/A
Avg Sold Price
$N/A
Days until Sold
N/A days
Nearby Places Nearby schools and amenities around 302 Hanson Street
Bawlf School
(0.4 km)
Box 130, Bawlf
Alberta's Littlest Airport
(6.1 km)
Kelsey
Price History
August 14, 2025
by RE/MAX Real Estate (Edmonton) Ltd.
$379,900





