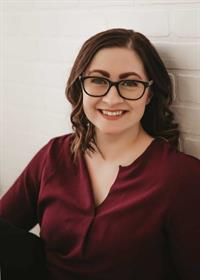56021 B Range Road 153, Rural Yellowhead County
56021 B Range Road 153, Rural Yellowhead County
×

39 Photos






- Bedrooms: 4
- Bathrooms: 2
- Living area: 2098.62 square feet
- MLS®: a2071258
- Type: Residential
- Added: 275 days ago
Property Details
Introducing a stunning new build Modern farmhouse bungalow that perfectly blends contemporary design with rustic charm. This spacious 2098 sq ft home offers ample room for comfortable living, featuring 4 bedrooms, 2 bathrooms and a double attached garage.Step into the heart of this home where you'll discover a stylish kitchen adorned with beautiful quartz countertops and equipped with modern appliances. The open-concept layout creates a seamless flow between the kitchen, dining area, and living space, making it perfect for entertaining guests or spending quality time with family.The vinyl plank flooring adds both elegance and durability to the living areas, while the hardy board siding ensures low maintenance and a timeless exterior.Sitting on a 10.01-acre lot, this property offers a peaceful and serene setting. Located just minutes away from Shining Bank and Long Lake, you'll have easy access to nature, outdoor activities, and recreational opportunities.Don't miss out on the chance to own this impeccable Modern farmhouse bungalow! (id:1945)
Best Mortgage Rates
Property Information
- Tax Lot: 2
- Cooling: None
- Heating: In Floor Heating
- Stories: 1
- Tax Year: 2023
- Basement: None
- Flooring: Vinyl Plank
- Tax Block: 1
- Appliances: Refrigerator, Dishwasher, Stove, Microwave Range Hood Combo, Garage door opener, Water Heater - Tankless
- Living Area: 2098.62
- Lot Features: Treed
- Photos Count: 39
- Lot Size Units: acres
- Parcel Number: 0031092984
- Parking Total: 4
- Bedrooms Total: 4
- Structure Type: House
- Common Interest: Freehold
- Parking Features: Attached Garage
- Tax Annual Amount: 1765.99
- Exterior Features: Composite Siding
- Community Features: Lake Privileges
- Foundation Details: Slab
- Lot Size Dimensions: 10.01
- Zoning Description: RD
- Architectural Style: Bungalow
- Construction Materials: Wood frame
- Above Grade Finished Area: 2098.62
- Above Grade Finished Area Units: square feet
Room Dimensions
 |
This listing content provided by REALTOR.ca has
been licensed by REALTOR® members of The Canadian Real Estate Association |
|---|
Nearby Places
56021 B Range Road 153 mortgage payment
