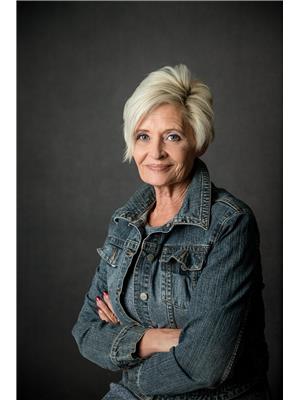274 Lindsay Avenue, Red Deer
- Bedrooms: 3
- Bathrooms: 2
- Living area: 973 square feet
- Type: Duplex
Source: Public Records
Note: This property is not currently for sale or for rent on Ovlix.
We have found 6 Duplex that closely match the specifications of the property located at 274 Lindsay Avenue with distances ranging from 2 to 10 kilometers away. The prices for these similar properties vary between 229,900 and 349,900.
Nearby Places
Name
Type
Address
Distance
Save On Foods Pharmacy
Pharmacy
3020 22 St
0.8 km
Annie L Gaetz Rink
School
Red Deer
2.4 km
Babycakes Cupcakery
Bakery
144 Erickson Dr
3.0 km
Dragon City Cafe
Restaurant
2325 50 Ave
3.8 km
Black Knight Inn
Lodging
2929 50 Ave
3.8 km
Earls Restaurant
Restaurant
2111 Gaetz Ave
3.9 km
Holiday Inn Express Red Deer
Lodging
2803 50 Ave
3.9 km
ABC Country Restaurant
Restaurant
2085 50 Ave
3.9 km
Bo's Bar & Grill
Night club
2310 50 Ave
3.9 km
Sobeys
Grocery or supermarket
2110-50 Avenue
3.9 km
Rusty Pelican
Restaurant
2079 50 Ave
3.9 km
McDonald's Restaurants
Restaurant
2502 50 Ave
3.9 km
Property Details
- Cooling: Partially air conditioned
- Heating: Forced air, Natural gas
- Year Built: 2004
- Structure Type: Duplex
- Exterior Features: Concrete, Vinyl siding
- Foundation Details: Poured Concrete
- Architectural Style: Bi-level
- Construction Materials: Poured concrete, Wood frame
Interior Features
- Basement: Finished, Full
- Flooring: Laminate, Vinyl Plank
- Appliances: Refrigerator, Dishwasher, Stove, Microwave, Washer & Dryer, Window/Sleeve Air Conditioner
- Living Area: 973
- Bedrooms Total: 3
- Above Grade Finished Area: 973
- Above Grade Finished Area Units: square feet
Exterior & Lot Features
- Lot Features: Back lane, Closet Organizers, No Smoking Home
- Lot Size Units: square feet
- Parking Total: 2
- Parking Features: Other
- Lot Size Dimensions: 3625.00
Location & Community
- Common Interest: Freehold
- Subdivision Name: Lancaster Green
Tax & Legal Information
- Tax Lot: 100
- Tax Year: 2023
- Tax Block: 18
- Parcel Number: 0030233480
- Tax Annual Amount: 2423
- Zoning Description: R1A
Additional Features
- Photos Count: 34
FANTASTIC OPPORTUNITY TO own an affordable renovated property in an AMAZING LOCATION. This FULLY DEVELOPED 1/2 duplex is beautifully laid out, it is facing a park and it is steps away from the St. Francis school. The main floor features a gorgeous open design kitchen, dining and living room, a large and bright primary bedroom and another spacious bedroom, and a 4 piece bath. The kitchen has loads of counter and cabinet space as well as a raised eating area. The vaulted ceilings and huge windows give this home an abundance of natural light. Downstairs there is an enormous family room which could be easily divided to create an extra bedroom if needed. The third bedroom is huge, there is a lot of storage space, a laundry room and another 4 piece bathroom completing the basement. The back yard is large, fully fenced with a stone fire pit. There is also a great size deck with underneath storage. Lots of room to build a double garage. This home has undergone numerous upgrades, such as fresh paint throughout, new main door, new vinyl plank flooring, new baseboards, trim, light fixtures, AC in the living room, all new appliances. The home is tastefully decorated and has an inviting and lovely atmosphere. (id:1945)
Demographic Information
Neighbourhood Education
| Bachelor's degree | 120 |
| University / Above bachelor level | 10 |
| University / Below bachelor level | 25 |
| Certificate of Qualification | 40 |
| College | 130 |
| Degree in medicine | 15 |
| University degree at bachelor level or above | 150 |
Neighbourhood Marital Status Stat
| Married | 355 |
| Widowed | 15 |
| Divorced | 40 |
| Separated | 10 |
| Never married | 235 |
| Living common law | 75 |
| Married or living common law | 430 |
| Not married and not living common law | 305 |
Neighbourhood Construction Date
| 1991 to 2000 | 10 |
| 2001 to 2005 | 165 |
| 2006 to 2010 | 115 |










