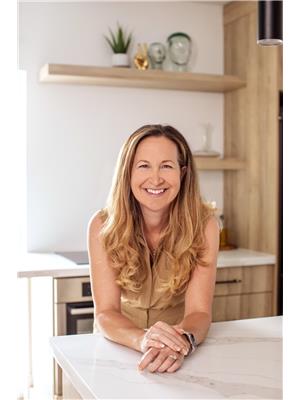45 Cameron Street, Springwater
- Bedrooms: 3
- Bathrooms: 4
- Type: Residential
- Added: 5 days ago
- Updated: 3 days ago
- Last Checked: 2 days ago
- Listed by: ROYAL LEPAGE FIRST CONTACT REALTY
- View All Photos
Listing description
This House at 45 Cameron Street Springwater, ON with the MLS Number s12372122 listed by SHERRY DATEMA - ROYAL LEPAGE FIRST CONTACT REALTY on the Springwater market 5 days ago at $1,150,000.

members of The Canadian Real Estate Association
Nearby Listings Stat Estimated price and comparable properties near 45 Cameron Street
Nearby Places Nearby schools and amenities around 45 Cameron Street
Barrie Hill Farms
(1.9 km)
2935 Barrie Hill Rd, Barrie
Sandy Hollow Buffer
(2.1 km)
Barrie
Snow Valley Ski Resort
(3 km)
2632 Vespra Valley Road, Midhurst
Cw Coops
(3.4 km)
353 Anne St N, Barrie
St Louis Bar And Grill
(3.9 km)
408 Dunlop St W, Barrie
The Keg Steakhouse & Bar - Barrie
(4.1 km)
395 Dunlop St W, Barrie
Monte Carlo Inns - Barrie Suites
(4.3 km)
81 Hart Dr, Barrie
Gio's Italian Ristorante
(4.5 km)
36 Anne St N, Barrie
East Side Mario's
(4.7 km)
502 Bayfield, Barrie
Konoe Sushi
(4.7 km)
29 Anne St S, Barrie
Ajisai Japanese Restaurant
(4.9 km)
359 Bayfield St, Barrie
Tim Hortons
(3.9 km)
3 Sarjeant Dr, Barrie
Tim Hortons
(4.9 km)
354 Bayfield St, Barrie
Kelsey's Restaurant
(4.7 km)
458 Bayfield St, Barrie
Moose Winooski's
(4.8 km)
407 Bayfield St, Barrie
Moxie's Classic Grill
(4.8 km)
509 Bayfield St, Barrie
Fran's Restaurant
(4.8 km)
407 Bayfield St, Barrie
Pizza Hut
(4.9 km)
342 Bayfield St, Barrie
Georgian Mall
(4.9 km)
509 Bayfield St, Barrie
Price History















